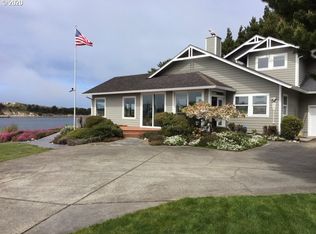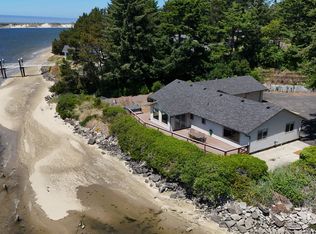ABSOLUTELY ONE OF THE BEST! Great location! River view custom home with wonderful livable floor plan. Designed for an active lifestyle and a warm and comfortable home life.
This property is off market, which means it's not currently listed for sale or rent on Zillow. This may be different from what's available on other websites or public sources.

