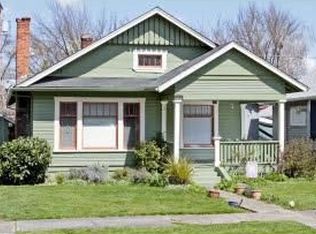Closed
$350,000
911 Reddy Ave, Medford, OR 97504
3beds
2baths
1,841sqft
Single Family Residence
Built in 1926
5,662.8 Square Feet Lot
$352,100 Zestimate®
$190/sqft
$2,127 Estimated rent
Home value
$352,100
$317,000 - $391,000
$2,127/mo
Zestimate® history
Loading...
Owner options
Explore your selling options
What's special
Sellers motivated, bring any reasonable offer.*Alley access with potential for an ADU (buyers to verify with county/city for regulations)*Step into a storybook setting as you enter this enchanting abode, brimming with character and warmth. Nestled in a serene neighborhood, this meticulously maintained home, complete with a basement, exudes timeless elegance. A new Papco 30-year roof was installed in 2021. You'll fall in love with the newly refinished original hardwood floors that lead to a spacious living room, adorned with crown molding, a beautiful archway, built in bookcase, and cozy gas fireplace. Adjacent, the formal dining room mirrors these elegant touches. The stylish mid-century white kitchen offers ample cabinet space. Upstairs, find a versatile sitting room, bedroom, and plenty of closet space, all enhanced with newly installed laminate flooring from just five years ago. Outside enjoy a lovely covered patio & fire pit area perfect for relaxing & entertaining.Welcome home.
Zillow last checked: 8 hours ago
Listing updated: June 05, 2025 at 09:18am
Listed by:
eXp Realty, LLC 888-814-9613
Bought with:
eXp Realty, LLC
Source: Oregon Datashare,MLS#: 220183415
Facts & features
Interior
Bedrooms & bathrooms
- Bedrooms: 3
- Bathrooms: 2
Heating
- Forced Air, Natural Gas
Cooling
- Wall/Window Unit(s)
Appliances
- Included: Dishwasher, Disposal, Dryer, Range, Refrigerator, Washer, Water Heater
Features
- Flooring: Hardwood, Laminate, Vinyl
- Windows: Wood Frames
- Basement: Unfinished
- Has fireplace: Yes
- Fireplace features: Gas, Living Room
- Common walls with other units/homes: No Common Walls
Interior area
- Total structure area: 1,841
- Total interior livable area: 1,841 sqft
Property
Parking
- Total spaces: 2
- Parking features: Alley Access, Concrete, Detached, On Street, Other
- Garage spaces: 2
- Has uncovered spaces: Yes
Features
- Levels: Two
- Stories: 2
- Patio & porch: Patio
- Has view: Yes
- View description: Territorial
Lot
- Size: 5,662 sqft
- Features: Sprinklers In Front
Details
- Parcel number: 10363053
- Zoning description: SFR-6
- Special conditions: Standard
Construction
Type & style
- Home type: SingleFamily
- Architectural style: Bungalow
- Property subtype: Single Family Residence
Materials
- Frame
- Foundation: Concrete Perimeter
- Roof: Composition
Condition
- New construction: No
- Year built: 1926
Utilities & green energy
- Sewer: Public Sewer
- Water: Public
Community & neighborhood
Security
- Security features: Carbon Monoxide Detector(s), Smoke Detector(s)
Location
- Region: Medford
- Subdivision: Queen Anne Addition
Other
Other facts
- Listing terms: Cash,Conventional,FHA,VA Loan
- Road surface type: Paved
Price history
| Date | Event | Price |
|---|---|---|
| 6/4/2025 | Sold | $350,000+6.1%$190/sqft |
Source: | ||
| 4/27/2025 | Pending sale | $330,000$179/sqft |
Source: | ||
| 4/10/2025 | Price change | $330,000-2.9%$179/sqft |
Source: | ||
| 2/3/2025 | Listed for sale | $340,000$185/sqft |
Source: | ||
| 1/6/2025 | Contingent | $340,000$185/sqft |
Source: | ||
Public tax history
| Year | Property taxes | Tax assessment |
|---|---|---|
| 2024 | $2,744 +3.2% | $183,720 +3% |
| 2023 | $2,660 +2.5% | $178,370 |
| 2022 | $2,595 +2.7% | $178,370 +3% |
Find assessor info on the county website
Neighborhood: 97504
Nearby schools
GreatSchools rating
- 4/10Roosevelt Elementary SchoolGrades: K-6Distance: 0.2 mi
- 3/10Hedrick Middle SchoolGrades: 6-8Distance: 0.4 mi
- 7/10North Medford High SchoolGrades: 9-12Distance: 1.3 mi
Schools provided by the listing agent
- Elementary: Roosevelt Elem
- Middle: Hedrick Middle
- High: North Medford High
Source: Oregon Datashare. This data may not be complete. We recommend contacting the local school district to confirm school assignments for this home.

Get pre-qualified for a loan
At Zillow Home Loans, we can pre-qualify you in as little as 5 minutes with no impact to your credit score.An equal housing lender. NMLS #10287.
