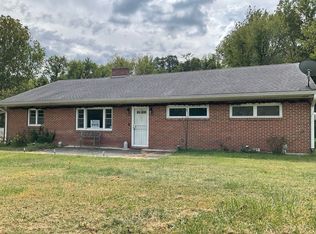There are not many opportunities to own a beautifully maintained, 4 bedroom home that sits on 7 acres and is in the Central Dauphin School District. Away from the hustle and bustle of Colonial Park, but just a short drive to Dauphin, is where this fantastic home awaits you. The private, country setting matches the design and decor of the home with over 3200sf of living space. Along with the 7, mostly cleared, flat, acres of land that boarders a stream, the home features a large living room, family room with fireplace, formal dining room and private office with built-ins, all with real hardwood flooring. Holiday dinners can now be at your house, where you will have 2 ovens to cook with for large gatherings. The additional fireplace in the kitchen will be a welcomed feature during the cold winter months, but the geothermal heating system will be your biggest asset. If stairs are becoming a burden, a chair lift to the second floor and a ramp in the garage will be most helpful. Need a little more space? You can use the finished room in the basement for a playroom, craft room or whatever you need it for. Don't miss out on this rare find.
This property is off market, which means it's not currently listed for sale or rent on Zillow. This may be different from what's available on other websites or public sources.

