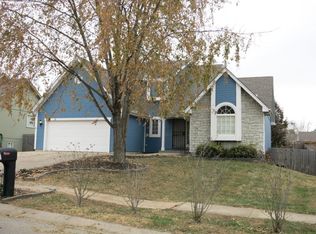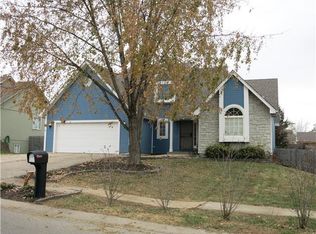Sold
Price Unknown
911 Porter Ridge Rd, Kearney, MO 64060
4beds
2,301sqft
Single Family Residence
Built in 2005
0.29 Acres Lot
$369,100 Zestimate®
$--/sqft
$2,211 Estimated rent
Home value
$369,100
$332,000 - $410,000
$2,211/mo
Zestimate® history
Loading...
Owner options
Explore your selling options
What's special
Back on the market at NO FAULT OF THE SELLERS! CONTINGENT BUYERS COULD NOT GET THEIR HOUSE UNDER CONTRACT. Tell your Kearney buyers it's their lucky day!
Spacious 1.5 Story builders home in Kearney! Lots of upgrades, larger rooms, and open floor plan make this home one of a kind. Come in to vaulted ceilings, beautiful built-ins, oversized bedrooms w/ walk in closets, main level primary suite, and laundry. Enjoy the new carpet on the stairs and all of the upstairs rooms. The bonus loft area walks out to one of the 2 freshly stained 11x10 decks. This home has wonderful curb appeal with fresh landscaping, a privacy fence, new roof and paint on the shed, and power washed vinyl siding. Inside there is new paint on all the bedrooms, loft, and main level areas. Explore your options on adding to this homes potential in the basement. The unfinished basement with 10ft ceilings has sliding daylight windows and is stubbed for bathroom! Come take a look!
Zillow last checked: 8 hours ago
Listing updated: August 01, 2025 at 09:44am
Listing Provided by:
Matt Rumans 816-392-6783,
ReeceNichols-KCN
Bought with:
Stroud & Associates Team
Real Broker, LLC
Source: Heartland MLS as distributed by MLS GRID,MLS#: 2544404
Facts & features
Interior
Bedrooms & bathrooms
- Bedrooms: 4
- Bathrooms: 3
- Full bathrooms: 2
- 1/2 bathrooms: 1
Primary bedroom
- Features: Ceiling Fan(s), Walk-In Closet(s)
- Level: Main
- Area: 196 Square Feet
- Dimensions: 14 x 14
Bedroom 1
- Features: All Carpet, Built-in Features, Ceiling Fan(s)
- Level: Second
- Area: 156 Square Feet
- Dimensions: 13 x 12
Bedroom 2
- Features: All Carpet, Ceiling Fan(s), Walk-In Closet(s)
- Level: Second
- Area: 210 Square Feet
- Dimensions: 15 x 14
Bedroom 3
- Features: All Carpet, Ceiling Fan(s), Walk-In Closet(s)
- Level: Second
- Area: 255 Square Feet
- Dimensions: 17 x 15
Primary bathroom
- Features: Ceramic Tiles, Shower Only
- Level: Main
- Area: 81 Square Feet
- Dimensions: 9 x 9
Bathroom 1
- Features: Pantry, Shower Over Tub
- Level: Second
- Area: 77 Square Feet
- Dimensions: 11 x 7
Dining room
- Level: Main
- Area: 99 Square Feet
- Dimensions: 11 x 9
Half bath
- Features: Ceramic Tiles
- Level: Main
- Area: 25 Square Feet
- Dimensions: 5 x 5
Kitchen
- Features: Pantry
- Level: Main
- Area: 144 Square Feet
- Dimensions: 12 x 12
Laundry
- Features: Linoleum
- Level: Main
- Area: 45 Square Feet
- Dimensions: 8 x 5
Living room
- Features: Built-in Features, Ceiling Fan(s)
- Level: Main
- Area: 240 Square Feet
- Dimensions: 16 x 15
Loft
- Features: All Carpet, Ceiling Fan(s)
- Level: Second
- Area: 176 Square Feet
- Dimensions: 16 x 11
Heating
- Electric
Cooling
- Electric
Appliances
- Laundry: Main Level
Features
- Ceiling Fan(s), Central Vacuum, Custom Cabinets, Pantry, Stained Cabinets, Vaulted Ceiling(s), Walk-In Closet(s)
- Flooring: Carpet, Laminate, Tile
- Windows: Thermal Windows
- Basement: Concrete,Daylight,Unfinished,Bath/Stubbed,Sump Pump
- Has fireplace: No
Interior area
- Total structure area: 2,301
- Total interior livable area: 2,301 sqft
- Finished area above ground: 2,301
- Finished area below ground: 0
Property
Parking
- Total spaces: 2
- Parking features: Attached
- Attached garage spaces: 2
Features
- Patio & porch: Deck
- Fencing: Wood
Lot
- Size: 0.29 Acres
Details
- Additional structures: Shed(s)
- Parcel number: 079140005005.00
Construction
Type & style
- Home type: SingleFamily
- Architectural style: Traditional
- Property subtype: Single Family Residence
Materials
- Frame, Stone Veneer
- Roof: Composition
Condition
- Year built: 2005
Utilities & green energy
- Sewer: Public Sewer
- Water: Public
Community & neighborhood
Location
- Region: Kearney
- Subdivision: Clear Creek
HOA & financial
HOA
- Has HOA: No
Other
Other facts
- Listing terms: Cash,Conventional,FHA,VA Loan
- Ownership: Private
Price history
| Date | Event | Price |
|---|---|---|
| 8/1/2025 | Sold | -- |
Source: | ||
| 6/24/2025 | Pending sale | $365,000$159/sqft |
Source: | ||
| 6/16/2025 | Listed for sale | $365,000$159/sqft |
Source: | ||
| 5/25/2025 | Contingent | $365,000$159/sqft |
Source: | ||
| 5/22/2025 | Listed for sale | $365,000+116.6%$159/sqft |
Source: | ||
Public tax history
| Year | Property taxes | Tax assessment |
|---|---|---|
| 2025 | -- | $61,850 +13.4% |
| 2024 | $3,724 | $54,530 |
| 2023 | $3,724 +14.7% | $54,530 +18.6% |
Find assessor info on the county website
Neighborhood: 64060
Nearby schools
GreatSchools rating
- 10/10Southview Elementary SchoolGrades: K-5Distance: 1.1 mi
- 7/10Kearney Middle SchoolGrades: 6-7Distance: 0.6 mi
- 9/10Kearney High SchoolGrades: 10-12Distance: 0.9 mi
Get a cash offer in 3 minutes
Find out how much your home could sell for in as little as 3 minutes with a no-obligation cash offer.
Estimated market value
$369,100
Get a cash offer in 3 minutes
Find out how much your home could sell for in as little as 3 minutes with a no-obligation cash offer.
Estimated market value
$369,100

