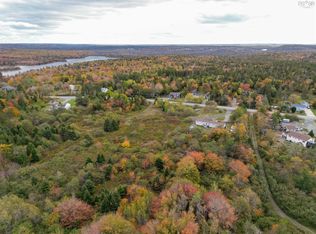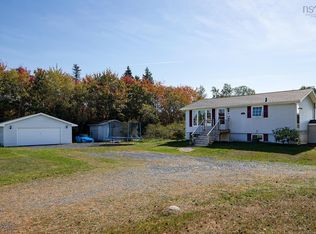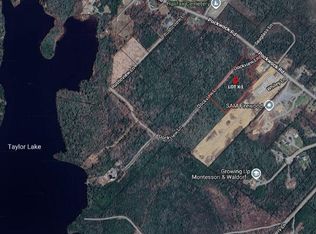You have to check out this 10 year young mini home, its on it's own land and it has a detached garage! When you enter this beautiful home you will be greeted with floor to ceiling windows and a gorgeous eat in kitchen featuring cherry cabinets, there is a large living room which leads you to the spacious master bedroom with its own ensuite with a air soaker tub for two! Located on the other end of the home, offering you a private master bedroom are two other bedrooms, a main bathroom and laundry area. The home has been freshly painted, there is laminate flooring throughout and has a ductless heat pump for efficient heating this upcoming winter and will keep you cool next summer. New Septic is being installed.
This property is off market, which means it's not currently listed for sale or rent on Zillow. This may be different from what's available on other websites or public sources.


