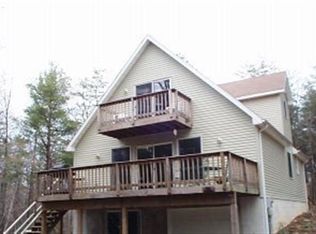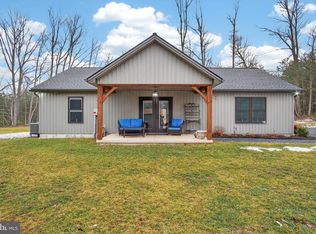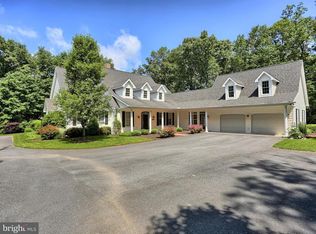Sold for $565,000
$565,000
911 Peach Ridge Rd, Elliottsburg, PA 17024
3beds
3,392sqft
Single Family Residence
Built in 2006
2.76 Acres Lot
$596,000 Zestimate®
$167/sqft
$2,650 Estimated rent
Home value
$596,000
$566,000 - $626,000
$2,650/mo
Zestimate® history
Loading...
Owner options
Explore your selling options
What's special
Welcome to this One of A Kind Log Home. This 3 bedroom, 3 full bathroom, 1 office, finished walk out lower level home was built in 2006. Enjoy the tranquility of the setting as you cozy up to the 2 story stone fireplace or step off the wrap around covered porch to the clear level yard surrounded by woods. You will be close to the Highschool and not a far drive to Little Buffalo State Park or you can archery hunt on your own land. The pictures speak for themselves however you must personally experience the home and its craftsmanship for yourself. A car lover or multi vehicle owners dream also. The oversized 3 car garage has a heated floor, heated garage, bathroom, water heater and walk up to the expansive storage or work room. The almost new Pole Barn/ 2 car garage is 24x24 and the driveway and buildings have great lighting at night. The home boasts 3,000 sqft of finished living space, a vaulted great room, floor to ceiling windows with UV protective glass, stone fireplace, all wood & laminate floors, extra wide door ways, hand made cabinetry & window sills, top of the line W/D, Culligan Water Softner & new AC/ heat system, whole house generator, a loft area, a work out room with tv included and a game room. Work from home availability. So much storage can you find it all? Schedule a showing today!
Zillow last checked: 8 hours ago
Listing updated: March 31, 2023 at 09:15am
Listed by:
LORI ENGLEBROOK 717-215-3806,
Century 21 Realty Services
Bought with:
KATHY ALVEY, RS214246L
Joy Daniels Real Estate Group, Ltd
Source: Bright MLS,MLS#: PAPY2002498
Facts & features
Interior
Bedrooms & bathrooms
- Bedrooms: 3
- Bathrooms: 3
- Full bathrooms: 3
- Main level bathrooms: 2
- Main level bedrooms: 1
Basement
- Area: 1200
Heating
- Forced Air, Heat Pump, Propane
Cooling
- Central Air, Electric
Appliances
- Included: Central Vacuum, Dishwasher, Disposal, Dryer, Oven/Range - Gas, Refrigerator, Washer, Tankless Water Heater, Water Heater
- Laundry: Main Level, Mud Room
Features
- Central Vacuum, Dining Area, Entry Level Bedroom, Exposed Beams, Open Floorplan, Eat-in Kitchen, Soaking Tub, Bathroom - Stall Shower, Store/Office
- Flooring: Hardwood, Laminate, Wood
- Basement: Full,Partially Finished
- Number of fireplaces: 1
- Fireplace features: Stone
Interior area
- Total structure area: 3,692
- Total interior livable area: 3,392 sqft
- Finished area above ground: 2,492
- Finished area below ground: 900
Property
Parking
- Total spaces: 13
- Parking features: Storage, Garage Faces Front, Garage Door Opener, Oversized, Other, Asphalt, Lighted, Paved, Detached, Driveway
- Garage spaces: 3
- Uncovered spaces: 10
Accessibility
- Accessibility features: Accessible Doors, Accessible Approach with Ramp
Features
- Levels: Two
- Stories: 2
- Patio & porch: Wrap Around
- Pool features: None
Lot
- Size: 2.76 Acres
- Features: Level
Details
- Additional structures: Above Grade, Below Grade
- Parcel number: 230083.00002.005
- Zoning: RESIDENTIAL
- Special conditions: Standard
Construction
Type & style
- Home type: SingleFamily
- Architectural style: Cape Cod,Log Home
- Property subtype: Single Family Residence
Materials
- Log, Log Siding
- Foundation: Concrete Perimeter, Active Radon Mitigation
- Roof: Architectural Shingle
Condition
- New construction: No
- Year built: 2006
Utilities & green energy
- Electric: 200+ Amp Service, Generator
- Sewer: Private Sewer
- Water: Private
Community & neighborhood
Location
- Region: Elliottsburg
- Subdivision: Saville Township
- Municipality: SAVILLE TWP
Other
Other facts
- Listing agreement: Exclusive Right To Sell
- Listing terms: Cash,Conventional,FHA,VA Loan
- Ownership: Fee Simple
Price history
| Date | Event | Price |
|---|---|---|
| 3/31/2023 | Sold | $565,000-5.8%$167/sqft |
Source: | ||
| 1/26/2023 | Pending sale | $599,900$177/sqft |
Source: | ||
| 1/16/2023 | Listed for sale | $599,900+90.4%$177/sqft |
Source: | ||
| 11/25/2014 | Sold | $315,000-8.7%$93/sqft |
Source: Public Record Report a problem | ||
| 9/5/2014 | Listed for sale | $345,000$102/sqft |
Source: RE/MAX Realty Professionals, Inc. #10258645 Report a problem | ||
Public tax history
| Year | Property taxes | Tax assessment |
|---|---|---|
| 2024 | $5,058 | $265,200 |
| 2023 | $5,058 | $265,200 |
| 2022 | $5,058 +6.3% | $265,200 |
Find assessor info on the county website
Neighborhood: 17024
Nearby schools
GreatSchools rating
- 7/10Blain El SchoolGrades: PK-5Distance: 11.5 mi
- 7/10West Perry Middle SchoolGrades: 6-8Distance: 2.9 mi
- 6/10West Perry Senior High SchoolGrades: 9-12Distance: 2.7 mi
Schools provided by the listing agent
- High: West Perry High School
- District: West Perry
Source: Bright MLS. This data may not be complete. We recommend contacting the local school district to confirm school assignments for this home.
Get pre-qualified for a loan
At Zillow Home Loans, we can pre-qualify you in as little as 5 minutes with no impact to your credit score.An equal housing lender. NMLS #10287.


