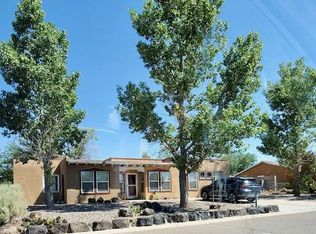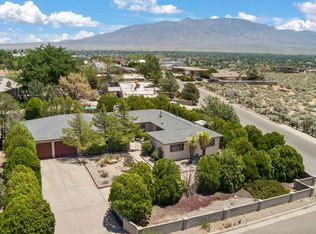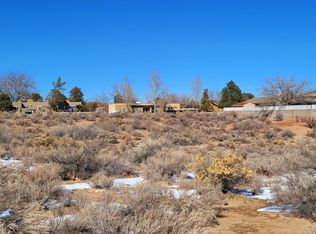Sold
Price Unknown
911 Palmas Altas Dr SE, Rio Rancho, NM 87124
3beds
2,471sqft
Single Family Residence
Built in 1977
0.26 Acres Lot
$474,100 Zestimate®
$--/sqft
$2,475 Estimated rent
Home value
$474,100
$450,000 - $498,000
$2,475/mo
Zestimate® history
Loading...
Owner options
Explore your selling options
What's special
North Valley ambience and feel on the eastern bluff edge of Rio Rancho overlooking Corrales and Sandias beyond! Rambling pueblo style casa offers total privacy on a large sized lot. Enjoy the view from the front patio or relax in the back patio with a gunite in-ground pool, a covered area with a built-in barbecue grill and pizza oven, TV, water feature, and lots of space perfect for entertaining or just enjoying a nice day. This spacious home includes 3 bedrooms, two and a half baths, an office with a separate entrance, living room with a fireplace, and a large den with a wet bar and its own fireplace. Well-appointed with granite kitchen countertops, stainless steel appliances, easy to care saltillo tile flooring, and new carpet in the bedrooms.
Zillow last checked: 8 hours ago
Listing updated: March 17, 2024 at 01:58pm
Listed by:
Erik Garcia 505-699-3288,
Garcia Real Estate
Bought with:
Pamela J Kileen, 49675
Realty One of New Mexico
Source: SWMLS,MLS#: 1044348
Facts & features
Interior
Bedrooms & bathrooms
- Bedrooms: 3
- Bathrooms: 3
- Full bathrooms: 2
- 1/2 bathrooms: 1
Primary bedroom
- Level: Main
- Area: 169
- Dimensions: 13 x 13
Kitchen
- Level: Main
- Area: 160
- Dimensions: 16 x 10
Living room
- Level: Main
- Area: 294
- Dimensions: 21 x 14
Heating
- Baseboard, Central, Forced Air
Cooling
- Evaporative Cooling, Multi Units
Appliances
- Included: Built-In Gas Oven, Built-In Gas Range, Convection Oven, Double Oven, Dryer, Dishwasher, Disposal, Refrigerator, Self Cleaning Oven, Washer
- Laundry: Other
Features
- Wet Bar, Bookcases, Bathtub, Ceiling Fan(s), Dual Sinks, Great Room, Home Office, Multiple Living Areas, Pantry, Skylights, Soaking Tub, Separate Shower, Walk-In Closet(s)
- Flooring: Carpet, Tile
- Windows: Vinyl, Skylight(s)
- Has basement: No
- Number of fireplaces: 2
- Fireplace features: Kiva, Log Lighter, Wood Burning, Outside
Interior area
- Total structure area: 2,471
- Total interior livable area: 2,471 sqft
Property
Parking
- Total spaces: 1
- Parking features: Attached, Garage
- Attached garage spaces: 1
Features
- Levels: One
- Stories: 1
- Patio & porch: Covered, Patio
- Exterior features: Fence, Fire Pit, Outdoor Grill, Privacy Wall, Water Feature, Sprinkler/Irrigation
- Has private pool: Yes
- Pool features: Heated
- Fencing: Back Yard
Lot
- Size: 0.26 Acres
- Features: Sprinklers In Rear, Landscaped, Sprinkler System, Trees
Details
- Additional structures: Poultry Coop
- Parcel number: 1014068393352
- Zoning description: R-1
Construction
Type & style
- Home type: SingleFamily
- Architectural style: Pueblo
- Property subtype: Single Family Residence
Materials
- Frame, Synthetic Stucco
- Roof: Bitumen,Flat
Condition
- Resale
- New construction: No
- Year built: 1977
Utilities & green energy
- Sewer: Public Sewer
- Water: Public
- Utilities for property: Sewer Connected, Water Connected
Green energy
- Energy generation: None
Community & neighborhood
Location
- Region: Rio Rancho
- Subdivision: Corrales Heights
Other
Other facts
- Listing terms: Cash,Conventional,FHA
Price history
| Date | Event | Price |
|---|---|---|
| 3/15/2024 | Sold | -- |
Source: | ||
| 2/13/2024 | Pending sale | $489,000$198/sqft |
Source: | ||
| 2/10/2024 | Listed for sale | $489,000$198/sqft |
Source: | ||
| 2/2/2024 | Pending sale | $489,000$198/sqft |
Source: | ||
| 11/5/2023 | Listed for sale | $489,000$198/sqft |
Source: | ||
Public tax history
| Year | Property taxes | Tax assessment |
|---|---|---|
| 2025 | $5,674 +149.7% | $162,611 +157.9% |
| 2024 | $2,273 +2.6% | $63,063 +3% |
| 2023 | $2,214 +1.9% | $61,226 +3% |
Find assessor info on the county website
Neighborhood: 87124
Nearby schools
GreatSchools rating
- 5/10Rio Rancho Elementary SchoolGrades: K-5Distance: 0.5 mi
- 7/10Rio Rancho Middle SchoolGrades: 6-8Distance: 3 mi
- 7/10Rio Rancho High SchoolGrades: 9-12Distance: 2.1 mi
Schools provided by the listing agent
- Middle: Rio Rancho
- High: Rio Rancho
Source: SWMLS. This data may not be complete. We recommend contacting the local school district to confirm school assignments for this home.
Get a cash offer in 3 minutes
Find out how much your home could sell for in as little as 3 minutes with a no-obligation cash offer.
Estimated market value$474,100
Get a cash offer in 3 minutes
Find out how much your home could sell for in as little as 3 minutes with a no-obligation cash offer.
Estimated market value
$474,100


