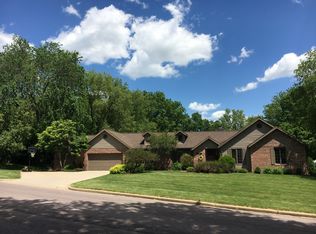Closed
$500,000
911 Ott, Baraboo, WI 53913
3beds
4,441sqft
Single Family Residence
Built in 1970
0.64 Acres Lot
$516,300 Zestimate®
$113/sqft
$3,499 Estimated rent
Home value
$516,300
$470,000 - $563,000
$3,499/mo
Zestimate® history
Loading...
Owner options
Explore your selling options
What's special
Not your average cookie cutter home in the Baraboo School District! This home has style & elegance straight out of a magazine w/unique Mid-Century Modern vibes & designer touches. Incredible, .64 acre property in a prominent north side neighborhood where homes rarely come on the market. The main level alone has 3400+ sq ft that incl 3 spacious bedrooms, family room, formal dining room, formal living room, sun room w/baseboard heat, laundry room, kitchen w/cherry cabinetry & double ovens, plus tons of closet space. LL includes bar, rec room, & huge storage area. Custom built by Ken Decker w/the best materials incl Anderson Windows, brick exterior, 3-zone heating/cooling, oversized 3 car att garage w/new doors. Don't delay...come check out this sunny home w/timeless appeal before it's gone!
Zillow last checked: 8 hours ago
Listing updated: July 12, 2023 at 08:04pm
Listed by:
Julie Klemm 608-434-4960,
Bunbury & Assoc, REALTORS,
Kris Terry 608-393-0891,
Bunbury & Assoc, REALTORS
Bought with:
Julie Klemm
Source: WIREX MLS,MLS#: 1953659 Originating MLS: South Central Wisconsin MLS
Originating MLS: South Central Wisconsin MLS
Facts & features
Interior
Bedrooms & bathrooms
- Bedrooms: 3
- Bathrooms: 4
- Full bathrooms: 3
- 1/2 bathrooms: 1
- Main level bedrooms: 3
Primary bedroom
- Level: Main
- Area: 240
- Dimensions: 15 x 16
Bedroom 2
- Level: Main
- Area: 204
- Dimensions: 17 x 12
Bedroom 3
- Level: Main
- Area: 288
- Dimensions: 18 x 16
Bathroom
- Features: Master Bedroom Bath: Full, Master Bedroom Bath
Dining room
- Level: Main
- Area: 208
- Dimensions: 16 x 13
Family room
- Level: Main
- Area: 315
- Dimensions: 15 x 21
Kitchen
- Level: Main
- Area: 280
- Dimensions: 20 x 14
Living room
- Level: Main
- Area: 425
- Dimensions: 17 x 25
Heating
- Natural Gas, Forced Air, Radiant, Zoned, Multiple Units
Cooling
- Central Air, Multi Units
Appliances
- Included: Range/Oven, Refrigerator, Dishwasher, Microwave, Washer, Dryer
Features
- Walk-In Closet(s), Wet Bar, Breakfast Bar
- Flooring: Wood or Sim.Wood Floors
- Basement: Full,Partially Finished,Concrete
Interior area
- Total structure area: 4,441
- Total interior livable area: 4,441 sqft
- Finished area above ground: 3,441
- Finished area below ground: 1,000
Property
Parking
- Total spaces: 3
- Parking features: 3 Car, Attached, Garage Door Opener
- Attached garage spaces: 3
Features
- Levels: One
- Stories: 1
- Patio & porch: Patio
Lot
- Size: 0.64 Acres
Details
- Parcel number: 206194800000
- Zoning: res
- Special conditions: Arms Length
Construction
Type & style
- Home type: SingleFamily
- Architectural style: Ranch
- Property subtype: Single Family Residence
Materials
- Brick
Condition
- 21+ Years
- New construction: No
- Year built: 1970
Utilities & green energy
- Sewer: Public Sewer
- Water: Public
- Utilities for property: Cable Available
Community & neighborhood
Location
- Region: Baraboo
- Subdivision: Carriage Hills Estates
- Municipality: Baraboo
Price history
| Date | Event | Price |
|---|---|---|
| 7/12/2023 | Sold | $500,000-4.8%$113/sqft |
Source: | ||
| 4/14/2023 | Listed for sale | $525,000$118/sqft |
Source: | ||
Public tax history
| Year | Property taxes | Tax assessment |
|---|---|---|
| 2024 | $9,250 +5.6% | $400,200 |
| 2023 | $8,761 -1% | $400,200 |
| 2022 | $8,850 +2.8% | $400,200 |
Find assessor info on the county website
Neighborhood: 53913
Nearby schools
GreatSchools rating
- 6/10East Elementary SchoolGrades: PK-5Distance: 0.8 mi
- 5/10Jack Young Middle SchoolGrades: 6-8Distance: 1.5 mi
- 3/10Baraboo High SchoolGrades: 9-12Distance: 1.5 mi
Schools provided by the listing agent
- Elementary: East
- Middle: Jack Young
- High: Baraboo
- District: Baraboo
Source: WIREX MLS. This data may not be complete. We recommend contacting the local school district to confirm school assignments for this home.
Get pre-qualified for a loan
At Zillow Home Loans, we can pre-qualify you in as little as 5 minutes with no impact to your credit score.An equal housing lender. NMLS #10287.
Sell for more on Zillow
Get a Zillow Showcase℠ listing at no additional cost and you could sell for .
$516,300
2% more+$10,326
With Zillow Showcase(estimated)$526,626
