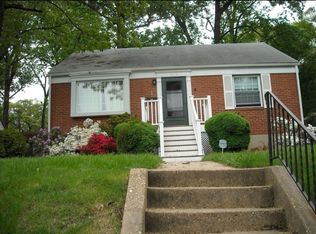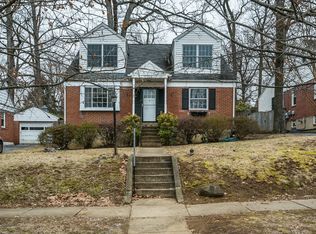Sold for $367,000
$367,000
911 Olmstead Rd, Pikesville, MD 21208
4beds
2,002sqft
Single Family Residence
Built in 1945
7,904 Square Feet Lot
$399,800 Zestimate®
$183/sqft
$2,640 Estimated rent
Home value
$399,800
$380,000 - $420,000
$2,640/mo
Zestimate® history
Loading...
Owner options
Explore your selling options
What's special
Welcome to this 4 bed, 3 bath home that features hardwood flooring, wall-to-wall carpet, and a spacious, fully fenced backyard with a deck! Mature hardwood trees in the backyard provide shade, making it perfect for spending time with loved ones. Conveniently located, this property is less than a mile from several bus stops, metro station, Sudbrook Park & Playground, restaurants, and stores for groceries and shopping. Johns Hopkins University and The Maryland Zoo are only about a 20 minutes drive east, and with another short trip southeast you will find Camden Yards and Baltimore's Inner Harbor with the National Aquarium and plenty of restaurants and stores for shopping. Existing screens in windows convey. Basement footprint & finished percentages are approximate. Buyers must verify all info. Seller will be receiving offers until 9pm on Sunday, July 30th. Seller will review all offers Monday and respond by 9pm on Monday, July 31st.
Zillow last checked: 8 hours ago
Listing updated: August 25, 2023 at 09:52am
Listed by:
Anna Lee Williams 240-315-4672,
Keller Williams Realty Centre
Bought with:
LISA GAMBINO LESCALLEET, 660404
Berkshire Hathaway HomeServices PenFed Realty
Source: Bright MLS,MLS#: MDBC2073486
Facts & features
Interior
Bedrooms & bathrooms
- Bedrooms: 4
- Bathrooms: 3
- Full bathrooms: 3
- Main level bathrooms: 1
- Main level bedrooms: 2
Basement
- Description: Percent Finished: 90.0
- Area: 825
Heating
- Zoned, Oil, Propane
Cooling
- Central Air, Electric
Appliances
- Included: Dishwasher, Cooktop, Microwave, Dryer, Washer, Stainless Steel Appliance(s), ENERGY STAR Qualified Refrigerator, Electric Water Heater
- Laundry: Dryer In Unit, Washer In Unit, Laundry Room
Features
- Kitchen Island, Open Floorplan
- Flooring: Tile/Brick, Luxury Vinyl, Hardwood, Carpet
- Doors: Sliding Glass
- Windows: Double Pane Windows, Screens, Sliding
- Basement: Finished
- Number of fireplaces: 1
Interior area
- Total structure area: 2,415
- Total interior livable area: 2,002 sqft
- Finished area above ground: 1,590
- Finished area below ground: 412
Property
Parking
- Total spaces: 3
- Parking features: Driveway, Paved, On Street
- Uncovered spaces: 3
Accessibility
- Accessibility features: None
Features
- Levels: Three
- Stories: 3
- Patio & porch: Deck, Porch
- Exterior features: Sidewalks
- Pool features: None
- Fencing: Full,Wood
- Has view: Yes
- View description: Street, Scenic Vista, Garden
Lot
- Size: 7,904 sqft
- Dimensions: 1.00 x
- Features: Cleared, Front Yard, Interior Lot, Landscaped, Middle Of Block
Details
- Additional structures: Above Grade, Below Grade
- Parcel number: 04030320000975
- Zoning: DR 5.5
- Zoning description: Density Residential
- Special conditions: Standard
Construction
Type & style
- Home type: SingleFamily
- Architectural style: Cape Cod
- Property subtype: Single Family Residence
Materials
- Brick
- Foundation: Permanent
- Roof: Shingle
Condition
- Excellent
- New construction: No
- Year built: 1945
Utilities & green energy
- Sewer: Public Sewer
- Water: Public
- Utilities for property: Cable Available, Electricity Available, Propane, Water Available, Sewer Available, Phone Available, Fiber Optic
Community & neighborhood
Security
- Security features: Main Entrance Lock
Location
- Region: Pikesville
- Subdivision: Sudbrook Park
Other
Other facts
- Listing agreement: Exclusive Right To Sell
- Listing terms: Conventional,FHA,VA Loan,Cash
- Ownership: Fee Simple
- Road surface type: Paved
Price history
| Date | Event | Price |
|---|---|---|
| 8/25/2023 | Sold | $367,000+5.2%$183/sqft |
Source: | ||
| 8/1/2023 | Contingent | $349,000$174/sqft |
Source: | ||
| 7/28/2023 | Listed for sale | $349,000+39%$174/sqft |
Source: | ||
| 4/25/2017 | Sold | $251,000+11.6%$125/sqft |
Source: Public Record Report a problem | ||
| 4/9/2016 | Listing removed | $224,900$112/sqft |
Source: RE/MAX Advantage Realty #BC8735243 Report a problem | ||
Public tax history
| Year | Property taxes | Tax assessment |
|---|---|---|
| 2025 | $4,632 +29.9% | $313,200 +6.5% |
| 2024 | $3,565 +6.9% | $294,133 +6.9% |
| 2023 | $3,334 +7.4% | $275,067 +7.4% |
Find assessor info on the county website
Neighborhood: 21208
Nearby schools
GreatSchools rating
- 4/10Bedford Elementary SchoolGrades: 1-5Distance: 0.4 mi
- 3/10Pikesville Middle SchoolGrades: 6-8Distance: 1.8 mi
- 3/10Milford Mill AcademyGrades: 9-12Distance: 1 mi
Schools provided by the listing agent
- Elementary: Bedford
- Middle: Pikesville
- High: Milford Mill Academy
- District: Baltimore County Public Schools
Source: Bright MLS. This data may not be complete. We recommend contacting the local school district to confirm school assignments for this home.
Get a cash offer in 3 minutes
Find out how much your home could sell for in as little as 3 minutes with a no-obligation cash offer.
Estimated market value$399,800
Get a cash offer in 3 minutes
Find out how much your home could sell for in as little as 3 minutes with a no-obligation cash offer.
Estimated market value
$399,800

