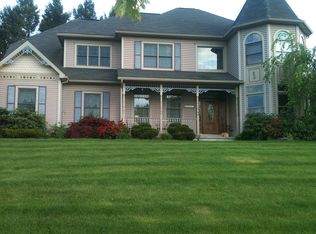Beautiful 4 bedroom (den can be 5th) home in the heart of Harmony Hills, close to the park. This home boasts a finished downstairs family room/gym area, both formal dining and eat-in kitchen, and a formal living area and a great room with two-story high ceilings. Laundry is conveniently located upstairs next to all the bedrooms. Large flat lot with easy potential to add a pool or extend the patio. This home is on one of the nicest and most desirable roads in Harmony Hills waiting for the right buyer to live in this wonderful community.
This property is off market, which means it's not currently listed for sale or rent on Zillow. This may be different from what's available on other websites or public sources.

