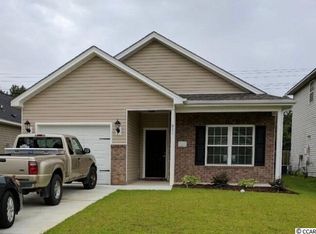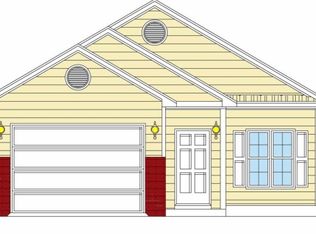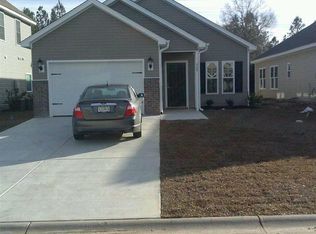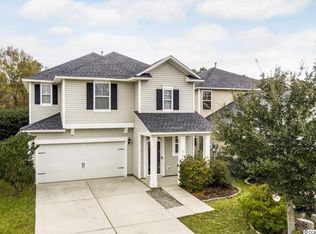This is a Molly Floor Plan Under Construction. (Photo from another location). 30 Days from Completion. One of many to be built at INCREDIBLY LOW PRICES in Forest Glen. These NEW HOMES are being built for MUCH LESS than similar homes at the beach!! Look at all these NEW HOMES, they include: granite counter tops, upgraded cabinets with self-close and slam-proof features, stainless steel fronts on appliances, 9-foot ceilings or vaulted ceilings per plan, brick accents, tile flooring in kitchen, baths and laundry areas, wood-casing on all windows, ceiling fans in every bedroom and living room, garage door openers, along with fully landscaped yards--plus a one-car or two-car GARAGE with EVERY home!! You cannot beat these prices and these INCLUDED features anywhere! Prices and Availability Subject to Change. A Home Owners Association will be formed in the future. Agents now on-site 7 days a week, 10:00 am - 5:00 pm.
This property is off market, which means it's not currently listed for sale or rent on Zillow. This may be different from what's available on other websites or public sources.




