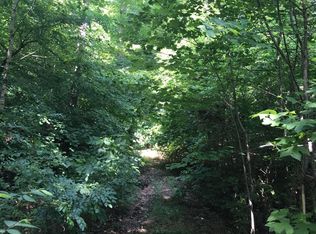Absolutely breathtaking from the grounds to the custom home perched high above the valley surrounded by 41 +/- mostly wooded acres with a private gated driveway and a detached 4 car garage with a spacious guest apartment. Enjoy the serenity, as it feels like you are in your own little world, yet you are really just 20-25 minutes from downtown Chattanooga. The home has amazing finishes with built-ins galore, specialty ceilings and arches, tall doors, crown molding, plantation shutters, beautiful hardwoods, tile and granite. The floor plan offers something for everyone with both formal and informal and indoor and outdoor living spaces - perfect for both family and entertaining. The main level boasts formal living and dining rooms, a butlers pantry, a gourmet kitchen with granite countertops, Thermador convection ovens and gas cooktop with copper backsplash, soft close cabinetry with drawer system, SubZero cabinet style refrigerator, raised breakfast bar and space for a breakfast area, access to a grilling patio and the covered balcony with a fireplace and views of the back yard and woods, as well as the large family room with another fireplace and a wall of built-ins. The rear hall off the kitchen features a powder room, access to the daylight basement, a mud area with built-in cabinetry and "lockers", a spacious laundry room with great storage, a handsome office and side entry from the double carport. The master suite is off of the family room and has a sitting area and his and her master baths, each with walk-in closets and one with a jetted tub and the other with a separate shower. There is also a 2nd powder room in the marble foyer. The upper level has 2 bedrooms adjoined by a shared bath with an elongated double vanity, while 2 additional bedrooms have private baths. The 5th bedroom also has access to a nice media room. The 3rd level has a bonus room which makes a great den. The lower level has a rec/family room with a refreshment center, a half bath, an exercise or hobby room, access to a screened in porch and walk-out storage. In need of a lot of storage, then look no further, as not only will find plenty in the main house, the detached garage boasts 4 garage bays with room for potentially 8 cars, basement storage with a dog kennel system, and the 2nd floor guest apartment which was recently finished with a large living room that is open to the kitchen and breakfast areas with marble countertops, stainless appliances and access to the laundry room, a large bedroom and full hall bath with walk-in shower. There is simply too much to mention it all here, and this is definitely a property that you must come see for yourself to truly appreciate the details, so please call for more information and your private showing today. Information is deemed reliable but not guaranteed. Buyer to verify any and all information they deem important.
This property is off market, which means it's not currently listed for sale or rent on Zillow. This may be different from what's available on other websites or public sources.

