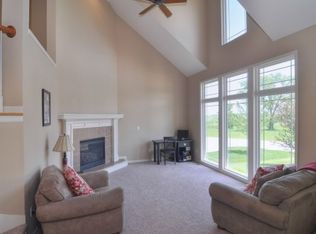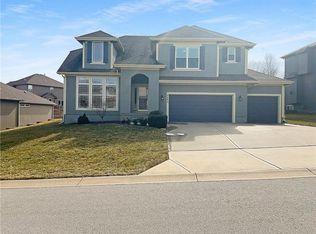Step into elegance and comfort with this exquisite rental opportunity in Olathe, KS with available move in dates starting in early September 2024. This expansive residence boasts over 2,500 square feet of living space, featuring an inviting open concept layout, 4 generously sized bedrooms, and 3.5 bathrooms. Property Highlights: Master Suite Retreat: Indulge in the grandeur of the master suite, complete with a walk-in closet that fulfills your storage needs. The ensuite bathroom is a spa-like haven, offering a soaking tub, a separate spa shower, dual sinks, and heated floors for those cozy winter mornings. Efficiency and Comfort: Experience modern living at its best with a high efficiency HVAC system with UV air purification and humidifier controlled by a smart thermostat. The on-demand tankless water heater ensures comfort while reducing energy utility costs. A whole house water softener adds an extra layer of luxury to your daily routine. Modern Appliances: The kitchen comes fully equipped with high-end appliances, including a stainless refrigerator, range, microwave, dishwasher, and garbage disposal. The walk-in pantry offers ample out-of-the-way storage space for all your culinary needs. Additionally, the main floor laundry comes equipped with large capacity smart washer dryer are included for your convenience. Convenience: A 3-car garage with storage shelves and an expansive unfinished basement provide ample space for vehicles and storage will never be a concern in this home. The property is professionally managed, offering an online tenant portal for seamless rent payments and maintenance requests. Outdoor Activities: Located in a walkable highly desired neighborhood with close proximity to Lake Olathe and Cedar Niles Park with hiking biking trails with plenty of outdoor activities. Additionally, you can also enjoy the convenience of the neighborhood swimming pool which is perfect for cooling off during the summer months. Enjoy a fenced backyard and raised wood deck for private outdoor relaxation. Optional sprinklers keep the lawn lush year-round. Schools: This property is part of the award-winning Olathe Public Schools district, with Prairie Center Elementary School, Mission Trail Middle School, and Olathe West High School all within walking distance. Don't miss out on this amazing opportunity! Schedule a tour today with Jeff. Smoking is not allowed, but pets are welcome with a one-time fee.
This property is off market, which means it's not currently listed for sale or rent on Zillow. This may be different from what's available on other websites or public sources.

