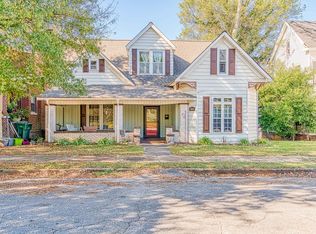Sold for $255,000 on 09/05/25
$255,000
911 N Raleigh Ave, Sheffield, AL 35660
5beds
2,774sqft
Single Family Residence
Built in 1920
6,098.4 Square Feet Lot
$257,800 Zestimate®
$92/sqft
$2,065 Estimated rent
Home value
$257,800
$209,000 - $320,000
$2,065/mo
Zestimate® history
Loading...
Owner options
Explore your selling options
What's special
STUNNING! This completely remodeled 5-bedroom, 4-bathroom home offers 2,774sqft of beautifully finished living space plus a 749sqft unfinished basement, providing endless possibilities. Every inch of this home has been updated, including brand-new electrical, plumbing, roof, and windows, along with two new HVAC systems and a super-efficient, heat pump water heater. The interior features durable LVP flooring throughout, a stunning kitchen with quartz countertops and GE appliances, and modern finishes on all three main living levels. The new water heater, HVACs, and windows come with manufacturer warranties, ensuring peace of mind. With a spacious and functional layout, this home is truly better than new. Don't miss this incredible opportunity. Buyer to verify all info.
Zillow last checked: 8 hours ago
Listing updated: September 06, 2025 at 10:01am
Listed by:
Linsey Hood 256-874-7823,
Southern Premier Real Estate
Bought with:
Modern Market Real Estate
Source: Strategic MLS Alliance,MLS#: 521387
Facts & features
Interior
Bedrooms & bathrooms
- Bedrooms: 5
- Bathrooms: 4
- Full bathrooms: 3
- 1/2 bathrooms: 1
- Main level bathrooms: 2
- Main level bedrooms: 1
Basement
- Area: 749
Heating
- 2 Central Units, Electric
Cooling
- Central Air, Electric
Appliances
- Included: Dishwasher, Disposal, Electric Oven, Electric Range, Electric Water Heater, Microwave, Refrigerator, Stainless Steel Appliance(s)
- Laundry: Inside, Laundry Room, Upper Level
Features
- Ceiling - Smooth, High Ceilings, Counters-Quartz, Double Vanity, Entrance Foyer, Freshly Painted, Kitchen Island, Primary Bedroom Main, Recessed Lighting, Tile Shower, Track Lighting, Soaking Tub, Wired for Data
- Flooring: Vinyl, Wood
- Windows: Double Pane Windows
- Basement: Unfinished
- Has fireplace: No
Interior area
- Total structure area: 3,757
- Total interior livable area: 2,774 sqft
- Finished area above ground: 2,774
- Finished area below ground: 0
Property
Parking
- Parking features: On Street
- Has uncovered spaces: Yes
Features
- Levels: Three Or More
- Stories: 3
- Patio & porch: Covered, Deck, Front Porch, Side Porch
Lot
- Size: 6,098 sqft
- Dimensions: 15' x 120'
- Features: City Lot
Details
- Parcel number: 0708282002038.000
- Zoning: R1
Construction
Type & style
- Home type: SingleFamily
- Property subtype: Single Family Residence
Materials
- Vinyl Siding
- Foundation: Combination
- Roof: Shingle
Condition
- Updated/Remodeled
- Year built: 1920
Utilities & green energy
- Sewer: Public Sewer
- Water: Public
- Utilities for property: Electricity Connected, Sewer Connected, Water Connected
Community & neighborhood
Security
- Security features: Smoke Detector(s)
Location
- Region: Sheffield
- Subdivision: Sheffield
Price history
| Date | Event | Price |
|---|---|---|
| 9/5/2025 | Sold | $255,000-5.2%$92/sqft |
Source: Strategic MLS Alliance #521387 Report a problem | ||
| 8/7/2025 | Pending sale | $269,000$97/sqft |
Source: Strategic MLS Alliance #521387 Report a problem | ||
| 7/2/2025 | Price change | $269,000-3.6%$97/sqft |
Source: Strategic MLS Alliance #521387 Report a problem | ||
| 6/26/2025 | Pending sale | $279,000$101/sqft |
Source: Strategic MLS Alliance #521387 Report a problem | ||
| 5/28/2025 | Price change | $279,000-6.7%$101/sqft |
Source: Strategic MLS Alliance #521387 Report a problem | ||
Public tax history
Tax history is unavailable.
Neighborhood: 35660
Nearby schools
GreatSchools rating
- 3/10Wa Threadgill Primary SchoolGrades: PK-2Distance: 0.4 mi
- 8/10Sheffield Jr High SchoolGrades: 7-8Distance: 0.6 mi
- 2/10Sheffield High SchoolGrades: 9-12Distance: 0.6 mi
Schools provided by the listing agent
- Elementary: City
- Middle: City
- High: City
Source: Strategic MLS Alliance. This data may not be complete. We recommend contacting the local school district to confirm school assignments for this home.

Get pre-qualified for a loan
At Zillow Home Loans, we can pre-qualify you in as little as 5 minutes with no impact to your credit score.An equal housing lender. NMLS #10287.
