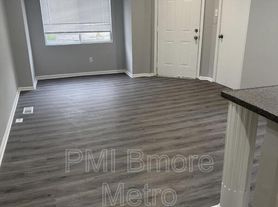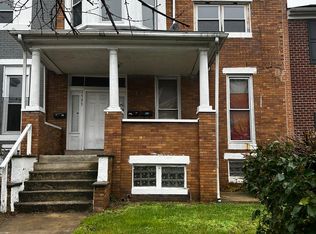Updated and Move-in Ready 2BR/1BA Home on N Belnord St, Baltimore! Rent Includes Water! Charming 2BR/1BA home on N Belnord St in Baltimore! Features freshly painted walls, new flooring, and a modern kitchen with updated appliances. Includes a washer and dryer for added convenience. Bright, clean, and move-in ready and perfect for comfortable city living! For more properties like this visit Affordable Housing.
Townhouse for rent
$1,600/mo
911 N Belnord Ave, Baltimore, MD 21205
2beds
--sqft
Price may not include required fees and charges.
Townhouse
Available now
-- Pets
Ceiling fan
In unit laundry
-- Parking
-- Heating
What's special
Move-in readyFreshly painted wallsNew flooring
- 8 days |
- -- |
- -- |
Travel times
Looking to buy when your lease ends?
Consider a first-time homebuyer savings account designed to grow your down payment with up to a 6% match & a competitive APY.
Facts & features
Interior
Bedrooms & bathrooms
- Bedrooms: 2
- Bathrooms: 1
- Full bathrooms: 1
Cooling
- Ceiling Fan
Appliances
- Included: Dryer, Microwave, Refrigerator, Washer
- Laundry: In Unit
Features
- Ceiling Fan(s)
Property
Parking
- Details: Contact manager
Features
- Exterior features: Lawn, Water included in rent
Details
- Parcel number: 07191594038
Construction
Type & style
- Home type: Townhouse
- Property subtype: Townhouse
Utilities & green energy
- Utilities for property: Water
Community & HOA
Location
- Region: Baltimore
Financial & listing details
- Lease term: Contact For Details
Price history
| Date | Event | Price |
|---|---|---|
| 10/26/2025 | Listed for rent | $1,600 |
Source: Zillow Rentals | ||
| 10/25/2025 | Listing removed | $1,600 |
Source: Zillow Rentals | ||
| 10/24/2025 | Listed for rent | $1,600+23.1% |
Source: Zillow Rentals | ||
| 10/15/2025 | Sold | $118,000 |
Source: Public Record | ||
| 7/15/2025 | Sold | $118,000-5.6% |
Source: | ||

