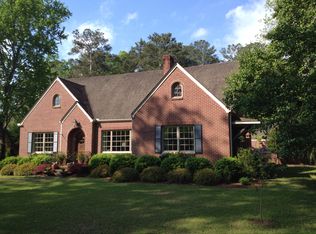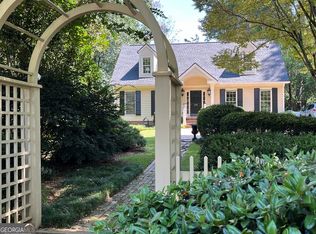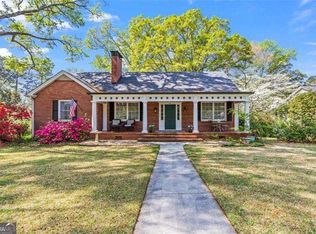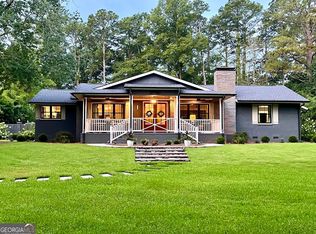You''ll fall in love with this 5br/3ba architectural home on prominent Maple Dr.! This all brick home features hardwoods throughout, prominent keystones and headstones, and arched doorways. Spacious sun room/mudroom off side entrance. Updated kitchen boasts concrete counter tops and stainless appliances. Sep family room and LR room with wood burning FPs and large sep dining room. Updated master bath. Third br upstairs currently acting as closet- can be used as an office or br. Tons of storage. Built-in bookcases. Partial basement. All brick detached garage with workshop. Greenhouse and raised garden beds in private backyard. Within walking distance of neighborhood park and restaurants. Must see to appreciate this home''s charm and elegance from a bygone era!!
This property is off market, which means it's not currently listed for sale or rent on Zillow. This may be different from what's available on other websites or public sources.



