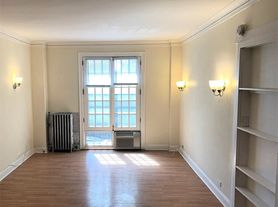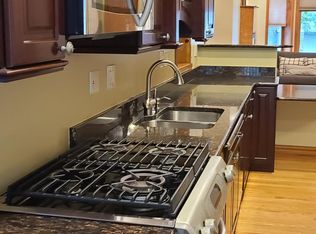3 Br 2.5 bath duplex down in prime Evanston location . Near Metra & "L" station, hardwood flooring large size kitchen full equipped kitchen. BBQ grill & washer/dryer in the apartment .
This is NO SMOKING facility . Pets are welcome .
Owner pays for water . Tenant pays electrical and Gas fees.
Apartment for rent
Accepts Zillow applications
$3,495/mo
911 Maple Ave #1N, Evanston, IL 60202
3beds
2,596sqft
Price may not include required fees and charges.
Apartment
Available now
Cats, dogs OK
Central air
In unit laundry
Off street parking
Forced air
What's special
Large size kitchenBbq grillHardwood flooring
- 32 days |
- -- |
- -- |
Travel times
Facts & features
Interior
Bedrooms & bathrooms
- Bedrooms: 3
- Bathrooms: 3
- Full bathrooms: 2
- 1/2 bathrooms: 1
Heating
- Forced Air
Cooling
- Central Air
Appliances
- Included: Dishwasher, Dryer, Microwave, Oven, Refrigerator, Washer
- Laundry: In Unit
Features
- Flooring: Carpet, Hardwood, Tile
Interior area
- Total interior livable area: 2,596 sqft
Property
Parking
- Parking features: Off Street
- Details: Contact manager
Features
- Exterior features: Gas not included in rent, Heating system: Forced Air, Water included in rent
Details
- Parcel number: 11191210241001
Construction
Type & style
- Home type: Apartment
- Property subtype: Apartment
Utilities & green energy
- Utilities for property: Water
Building
Management
- Pets allowed: Yes
Community & HOA
Location
- Region: Evanston
Financial & listing details
- Lease term: 1 Year
Price history
| Date | Event | Price |
|---|---|---|
| 10/5/2025 | Price change | $3,495-12.5%$1/sqft |
Source: Zillow Rentals | ||
| 9/4/2025 | Listed for rent | $3,995-11.2%$2/sqft |
Source: Zillow Rentals | ||
| 8/26/2025 | Listing removed | $4,500$2/sqft |
Source: MRED as distributed by MLS GRID #12432000 | ||
| 8/19/2025 | Price change | $4,500-2.2%$2/sqft |
Source: MRED as distributed by MLS GRID #12432000 | ||
| 8/7/2025 | Price change | $4,600-3.2%$2/sqft |
Source: MRED as distributed by MLS GRID #12432000 | ||

