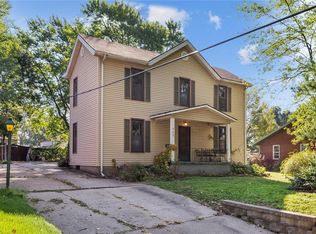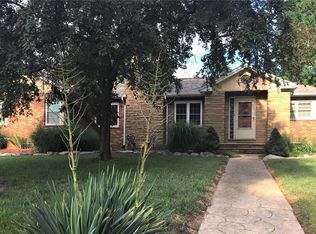Closed
Listing Provided by:
Maryann L Kelley 618-406-8928,
Keller Williams Marquee
Bought with: Keller Williams Marquee
$198,000
911 Main St, Alton, IL 62002
3beds
2,038sqft
Single Family Residence
Built in 1938
6,599.34 Square Feet Lot
$206,800 Zestimate®
$97/sqft
$1,716 Estimated rent
Home value
$206,800
$184,000 - $232,000
$1,716/mo
Zestimate® history
Loading...
Owner options
Explore your selling options
What's special
A MUST SEE! 3 Bedroom, 2 bath FULL BRICK home on a spacious corner lot! Step into this gorgeous home & be amazed! Wood floors welcome you into the living room & flow to the dining room & kitchen. Electric fireplace in the living room to keep you cozy. Open floor plan between the formal dining room & kitchen. Breakfast bar provides additional casual seating. Subway tile backsplash & stainless kitchen appliances provide that modern atmosphere in this beautiful historic home! Primary bedroom & full bathroom complete the main level. Step up to 2 additional bedrooms with TONS of storage & closet space! Ceramic tile floors in both bathrooms. Basement family room has a unique epoxied concrete floor & spacious utility/storage room. Glass-porch breezeway. 1-car garage. Roof - 2024. Water Heater & 200 amp - 2020. HVAC - 2017. All offers due by Noon on 4/24/25 with response time of 5:00 pm on 4/24/25. Seller reserves the right to accept any offer prior to deadline.
Zillow last checked: 8 hours ago
Listing updated: May 23, 2025 at 06:04am
Listing Provided by:
Maryann L Kelley 618-406-8928,
Keller Williams Marquee
Bought with:
Kalia H Harris, 475203626
Keller Williams Marquee
Source: MARIS,MLS#: 25024838 Originating MLS: Southwestern Illinois Board of REALTORS
Originating MLS: Southwestern Illinois Board of REALTORS
Facts & features
Interior
Bedrooms & bathrooms
- Bedrooms: 3
- Bathrooms: 2
- Full bathrooms: 2
- Main level bathrooms: 1
- Main level bedrooms: 1
Primary bedroom
- Features: Floor Covering: Wood
- Area: 154
- Dimensions: 14 x 11
Bedroom
- Features: Floor Covering: Carpeting
- Area: 228
- Dimensions: 19 x 12
Bedroom
- Features: Floor Covering: Carpeting
- Area: 228
- Dimensions: 19 x 12
Primary bathroom
- Features: Floor Covering: Ceramic Tile
- Area: 40
- Dimensions: 10 x 4
Other
- Features: Floor Covering: Ceramic Tile
- Area: 40
- Dimensions: 5 x 8
Dining room
- Features: Floor Covering: Wood
- Area: 182
- Dimensions: 14 x 13
Family room
- Features: Floor Covering: Concrete
- Level: Lower
- Area: 420
- Dimensions: 28 x 15
Kitchen
- Features: Floor Covering: Wood
- Area: 182
- Dimensions: 14 x 13
Living room
- Features: Floor Covering: Wood
- Area: 216
- Dimensions: 18 x 12
Heating
- Forced Air, Natural Gas
Cooling
- Central Air, Electric
Appliances
- Included: Dishwasher, Microwave, Electric Range, Electric Oven, Refrigerator, Gas Water Heater
Features
- Shower
- Basement: Full,Partially Finished
- Number of fireplaces: 2
- Fireplace features: Electric, Basement, Living Room
Interior area
- Total structure area: 2,038
- Total interior livable area: 2,038 sqft
- Finished area above ground: 1,618
- Finished area below ground: 420
Property
Parking
- Total spaces: 1
- Parking features: Attached, Garage
- Attached garage spaces: 1
Features
- Levels: One and One Half
- Patio & porch: Glass Enclosed, Porch
Lot
- Size: 6,599 sqft
- Dimensions: 60 x 110
- Features: Corner Lot
Details
- Parcel number: 232080718305009
- Special conditions: Standard
Construction
Type & style
- Home type: SingleFamily
- Architectural style: Bungalow
- Property subtype: Single Family Residence
Materials
- Brick
Condition
- Year built: 1938
Utilities & green energy
- Sewer: Public Sewer
- Water: Public
- Utilities for property: Electricity Available
Community & neighborhood
Location
- Region: Alton
- Subdivision: Worcesters Sub
Other
Other facts
- Listing terms: Cash,Conventional,FHA,VA Loan
- Ownership: Private
- Road surface type: Concrete
Price history
| Date | Event | Price |
|---|---|---|
| 5/22/2025 | Sold | $198,000+7.1%$97/sqft |
Source: | ||
| 4/25/2025 | Contingent | $184,900$91/sqft |
Source: | ||
| 4/22/2025 | Listed for sale | $184,900+43.9%$91/sqft |
Source: | ||
| 5/27/2021 | Sold | $128,500+2.9%$63/sqft |
Source: | ||
| 4/19/2021 | Contingent | $124,900$61/sqft |
Source: | ||
Public tax history
| Year | Property taxes | Tax assessment |
|---|---|---|
| 2024 | $2,843 +8.4% | $40,970 +10.7% |
| 2023 | $2,622 +8.9% | $37,000 +10.6% |
| 2022 | $2,408 -16.4% | $33,450 +6.4% |
Find assessor info on the county website
Neighborhood: 62002
Nearby schools
GreatSchools rating
- 5/10East Elementary SchoolGrades: 3-5Distance: 0.2 mi
- 3/10Alton Middle SchoolGrades: 6-8Distance: 0.8 mi
- 4/10Alton High SchoolGrades: PK,9-12Distance: 2.9 mi
Schools provided by the listing agent
- Elementary: Alton Dist 11
- Middle: Alton Dist 11
- High: Alton
Source: MARIS. This data may not be complete. We recommend contacting the local school district to confirm school assignments for this home.
Get a cash offer in 3 minutes
Find out how much your home could sell for in as little as 3 minutes with a no-obligation cash offer.
Estimated market value$206,800
Get a cash offer in 3 minutes
Find out how much your home could sell for in as little as 3 minutes with a no-obligation cash offer.
Estimated market value
$206,800

