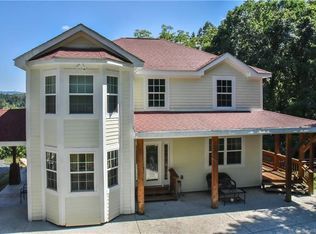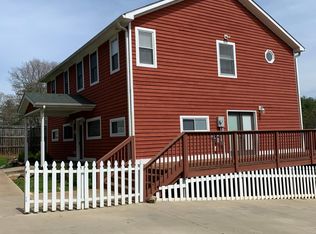Closed
$600,000
911 Jupiter Rd, Weaverville, NC 28787
2beds
886sqft
Single Family Residence
Built in 1926
17.2 Acres Lot
$570,000 Zestimate®
$677/sqft
$2,021 Estimated rent
Home value
$570,000
$513,000 - $633,000
$2,021/mo
Zestimate® history
Loading...
Owner options
Explore your selling options
What's special
Delightful Weaverville Homestead offers 17.20 acres to develop & expand or enjoy privacy & simplicity. This cozy 1926 house features a renovated kitchen, open floor plan, wood stove, spacious laundry room/pantry, updated bathroom with radiant floor heat, tankless water heater, and new Andersen Windows. The home has maintained charm with the original bead-board and hardwood floors throughout. Freshly painted interior and exterior, as well as updated electrical. The expansive back deck is perfect for stargazing and wired for a hot tub. There are 3 outbuildings, 2 have electricity. Gardeners will delight in the 40x40 fenced vegetable garden, established nectarine, apple & fig trees, blueberry bushes, and grapevines!
Given that the land does not have steep slopes or ridge restrictions, it has the potential for many building sites - two entrances to the property from Jupiter Rd and an old logging road running through creates trails to explore & dream about all the land could be!
Zillow last checked: 8 hours ago
Listing updated: November 01, 2024 at 10:53am
Listing Provided by:
Katie Wangrin Katie@PreferredProp.com,
Preferred Properties
Bought with:
Nan Kramer
Unique: A Real Estate Collective
Source: Canopy MLS as distributed by MLS GRID,MLS#: 4172233
Facts & features
Interior
Bedrooms & bathrooms
- Bedrooms: 2
- Bathrooms: 1
- Full bathrooms: 1
- Main level bedrooms: 2
Bedroom s
- Level: Main
Bedroom s
- Level: Main
Bedroom s
- Level: Main
Bedroom s
- Level: Main
Bathroom full
- Level: Main
Bathroom full
- Level: Main
Dining room
- Level: Main
Dining room
- Level: Main
Kitchen
- Features: Open Floorplan, Storage, Walk-In Pantry
- Level: Main
Kitchen
- Level: Main
Laundry
- Features: Storage
- Level: Main
Laundry
- Level: Main
Living room
- Features: Open Floorplan
- Level: Main
Living room
- Level: Main
Utility room
- Level: Main
Utility room
- Level: Main
Heating
- Ductless, Radiant Floor, Wood Stove
Cooling
- Ductless
Appliances
- Included: Dishwasher
- Laundry: Laundry Room, Main Level
Features
- Open Floorplan, Walk-In Pantry
- Flooring: Tile, Wood
- Doors: Pocket Doors
- Windows: Insulated Windows
- Has basement: No
- Fireplace features: Living Room, Wood Burning Stove
Interior area
- Total structure area: 886
- Total interior livable area: 886 sqft
- Finished area above ground: 886
- Finished area below ground: 0
Property
Parking
- Parking features: Driveway
- Has uncovered spaces: Yes
Accessibility
- Accessibility features: Two or More Access Exits, No Interior Steps
Features
- Levels: One
- Stories: 1
- Patio & porch: Deck, Front Porch
- Fencing: Back Yard
Lot
- Size: 17.20 Acres
- Features: Orchard(s), Level, Pasture, Private, Wooded
Details
- Additional structures: Outbuilding, Shed(s), Workshop, Other
- Parcel number: 97351044300000
- Zoning: OU
- Special conditions: Standard
- Other equipment: Fuel Tank(s)
Construction
Type & style
- Home type: SingleFamily
- Architectural style: Bungalow
- Property subtype: Single Family Residence
Materials
- Wood
- Foundation: Crawl Space
- Roof: Metal
Condition
- New construction: No
- Year built: 1926
Utilities & green energy
- Sewer: Septic Installed
- Water: Well
Community & neighborhood
Location
- Region: Weaverville
- Subdivision: None
Other
Other facts
- Listing terms: Cash,Conventional,Other - See Remarks
- Road surface type: Gravel, Paved
Price history
| Date | Event | Price |
|---|---|---|
| 10/25/2024 | Sold | $600,000-7.7%$677/sqft |
Source: | ||
| 8/15/2024 | Listed for sale | $650,000+136.4%$734/sqft |
Source: | ||
| 7/15/2015 | Sold | $275,000-1.4%$310/sqft |
Source: | ||
| 3/26/2015 | Price change | $279,000-5.4%$315/sqft |
Source: Seller Solutions #550022 Report a problem | ||
| 8/13/2014 | Price change | $295,000-7.5%$333/sqft |
Source: Seller Solutions #550022 Report a problem | ||
Public tax history
| Year | Property taxes | Tax assessment |
|---|---|---|
| 2025 | $2,411 +18.7% | $357,600 +13.6% |
| 2024 | $2,030 +3.1% | $314,700 |
| 2023 | $1,968 +5% | $314,700 |
Find assessor info on the county website
Neighborhood: 28787
Nearby schools
GreatSchools rating
- 8/10North Buncombe ElementaryGrades: PK-4Distance: 2.1 mi
- 10/10North Buncombe MiddleGrades: 7-8Distance: 3.9 mi
- 6/10North Buncombe HighGrades: PK,9-12Distance: 2.8 mi
Schools provided by the listing agent
- Elementary: North Buncombe/N. Windy Ridge
- Middle: North Buncombe
- High: North Buncombe
Source: Canopy MLS as distributed by MLS GRID. This data may not be complete. We recommend contacting the local school district to confirm school assignments for this home.
Get a cash offer in 3 minutes
Find out how much your home could sell for in as little as 3 minutes with a no-obligation cash offer.
Estimated market value
$570,000

