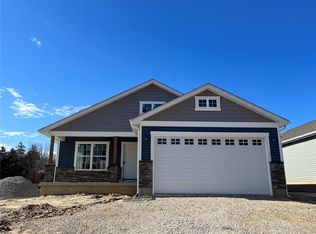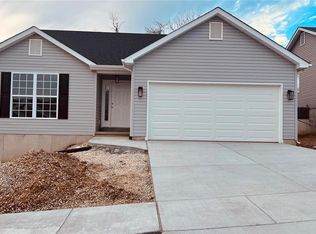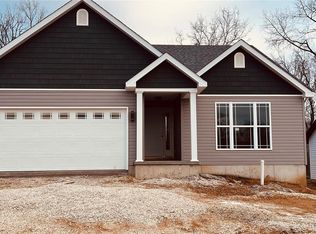Closed
Listing Provided by:
LeAnna L Obermeyer 636-232-8922,
Main Key Realty LLC
Bought with: Main Key Realty LLC
Price Unknown
911 Horine Rd, Festus, MO 63028
3beds
2,527sqft
Single Family Residence
Built in ----
0.28 Acres Lot
$367,200 Zestimate®
$--/sqft
$2,162 Estimated rent
Home value
$367,200
$349,000 - $389,000
$2,162/mo
Zestimate® history
Loading...
Owner options
Explore your selling options
What's special
Price reduced to help you get in quickly! You won't find a brand new home at this price with these upgrades. Ready to move, but no time to wait for a new build? This brand new beautiful Craftsman style home in the Festus School District is ready for you. Current design has 3 bed, 2 bath, open floor plan with Main Floor laundry. Potential for 4th bedroom and bathroom in the basement. Over $40k of builder upgrades already included. We won't tell you that the price starts at one number only to find out you will be closing on a much more expensive price. The price is as listed... With the extras. Beautiful custom cabinets, Granite countertops, extended oversized garage and driveway on a large corner lot. *Floor layout may be mirrored. Note* Pics are of previously finished homes. Siding, cabinets, countertops, and paint color may vary.
Zillow last checked: 8 hours ago
Listing updated: April 28, 2025 at 06:23pm
Listing Provided by:
LeAnna L Obermeyer 636-232-8922,
Main Key Realty LLC
Bought with:
LeAnna L Obermeyer, 2021008044
Main Key Realty LLC
Source: MARIS,MLS#: 23005716 Originating MLS: Southern Gateway Association of REALTORS
Originating MLS: Southern Gateway Association of REALTORS
Facts & features
Interior
Bedrooms & bathrooms
- Bedrooms: 3
- Bathrooms: 2
- Full bathrooms: 2
- Main level bathrooms: 2
- Main level bedrooms: 3
Primary bedroom
- Level: Main
- Area: 154
- Dimensions: 11x14
Bedroom
- Level: Main
- Area: 108
- Dimensions: 12x9
Bedroom
- Level: Main
- Area: 121
- Dimensions: 11x11
Dining room
- Level: Main
- Area: 99
- Dimensions: 9x11
Kitchen
- Level: Main
- Area: 81
- Dimensions: 9x9
Living room
- Level: Main
- Area: 255
- Dimensions: 17x15
Heating
- Forced Air
Cooling
- Central Air, Electric
Appliances
- Included: Dishwasher, Disposal, Microwave, Electric Range, Electric Oven, Electric Water Heater
- Laundry: Main Level
Features
- Open Floorplan, Vaulted Ceiling(s), Dining/Living Room Combo, Breakfast Bar, Kitchen Island, Custom Cabinetry, Granite Counters, Pantry, Ceiling Fan(s)
- Doors: Panel Door(s), Sliding Doors
- Basement: Sump Pump,Unfinished
- Has fireplace: No
Interior area
- Total structure area: 2,527
- Total interior livable area: 2,527 sqft
- Finished area above ground: 1,310
- Finished area below ground: 1,217
Property
Parking
- Total spaces: 2
- Parking features: Attached, Garage, Garage Door Opener, Oversized
- Attached garage spaces: 2
Features
- Levels: One
- Patio & porch: Porch, Covered
Lot
- Size: 0.28 Acres
- Dimensions: 125 x 137
- Features: Level
Details
- Parcel number: 193.006.02007001.03
- Special conditions: Standard
Construction
Type & style
- Home type: SingleFamily
- Architectural style: Ranch
- Property subtype: Single Family Residence
Materials
- Stone Veneer, Brick Veneer, Vinyl Siding
- Roof: Composition
Condition
- New Construction,To Be Built
- New construction: Yes
Details
- Builder name: Total Construction And Remodeling
Utilities & green energy
- Sewer: Public Sewer
- Water: Public
Community & neighborhood
Location
- Region: Festus
- Subdivision: Twin Valley Subdivision
Other
Other facts
- Listing terms: Cash,Conventional,FHA,VA Loan
- Road surface type: Concrete
Price history
| Date | Event | Price |
|---|---|---|
| 5/25/2023 | Sold | -- |
Source: | ||
| 5/10/2023 | Pending sale | $274,900$109/sqft |
Source: | ||
| 4/25/2023 | Contingent | $274,900$109/sqft |
Source: | ||
| 4/11/2023 | Price change | $274,900-3.5%$109/sqft |
Source: | ||
| 2/6/2023 | Listed for sale | $285,000$113/sqft |
Source: | ||
Public tax history
| Year | Property taxes | Tax assessment |
|---|---|---|
| 2024 | $2,757 +58.4% | $48,700 +57.6% |
| 2023 | $1,741 | $30,900 |
Find assessor info on the county website
Neighborhood: 63028
Nearby schools
GreatSchools rating
- 5/10Festus Intermediate SchoolGrades: 4-6Distance: 0.7 mi
- 7/10Festus Middle SchoolGrades: 7-8Distance: 1 mi
- 8/10Festus Sr. High SchoolGrades: 9-12Distance: 0.6 mi
Schools provided by the listing agent
- Elementary: Festus Elem.
- Middle: Festus Middle
- High: Festus Sr. High
Source: MARIS. This data may not be complete. We recommend contacting the local school district to confirm school assignments for this home.
Get a cash offer in 3 minutes
Find out how much your home could sell for in as little as 3 minutes with a no-obligation cash offer.
Estimated market value
$367,200
Get a cash offer in 3 minutes
Find out how much your home could sell for in as little as 3 minutes with a no-obligation cash offer.
Estimated market value
$367,200


