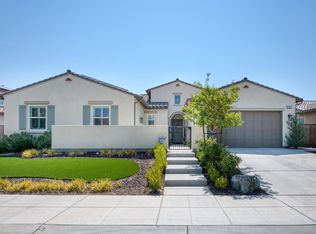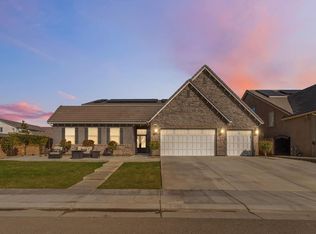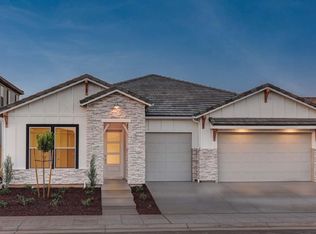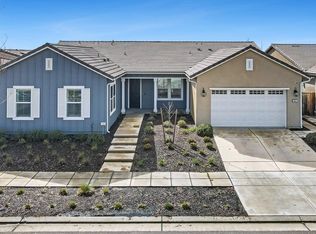Motivated Seller!<div>Exquisite Wathen Castanos Home in Riverstone - Luxurious Living Awaits!<div>Discover unparalleled elegance in this Regent floor plan by Wathen Castanos, nestled in the highly sought-after Lafayette neighborhood at Riverstone. This exceptional single-story residence offers 4 bedrooms, 3.5 bathrooms, a bonus room, private prep kitchen, and owned solar, all enhanced by high-end designer upgrades.</div><div>Step through the charming courtyard entrance and into a grand interior where double entry doors open to a bright and airy space bathed in natural light. The open-concept layout seamlessly connects the gourmet kitchenfeaturing a huge quartz center island, premium stainless steel appliances, and a full secondary prep kitchento the elegant dining and great rooms. A floor-to-ceiling stone gas fireplace serves as a stunning focal point, while oversized sliding doors invite you to the expansive California Room and an L-shaped covered patio, overlooking a pool-sized backyard ready for your personal vision.</div><div>Enjoy the versatility of a dedicated office space, plus a secluded owner's suite designed for ultimate relaxation, complete with a spa-like ensuite bathroom featuring a standalone soaking tub, walk-in shower, and dual vanities. On the opposite side of the home, two additional bedrooms offer privacy, including one with its own ensuite bath. Two sets of French doors lead to a charming side courtyard patio, the perfect spot for your morning coffee or evening unwind.</div><div>This home is a must-see!</div></div>
For sale
$850,000
911 Highland Rd W, Madera, CA 93636
4beds
4baths
3,255sqft
Est.:
Residential, Single Family Residence
Built in 2023
10,018.8 Square Feet Lot
$840,700 Zestimate®
$261/sqft
$124/mo HOA
What's special
- 52 days |
- 950 |
- 18 |
Zillow last checked: 8 hours ago
Listing updated: January 06, 2026 at 12:08am
Listed by:
Hirdey P. Singh DRE #01878751 559-905-5228,
Rod Aluisi Real Estate
Source: Fresno MLS,MLS#: 641714Originating MLS: Fresno MLS
Tour with a local agent
Facts & features
Interior
Bedrooms & bathrooms
- Bedrooms: 4
- Bathrooms: 4
Primary bedroom
- Area: 0
- Dimensions: 0 x 0
Bedroom 1
- Area: 0
- Dimensions: 0 x 0
Bedroom 2
- Area: 0
- Dimensions: 0 x 0
Bedroom 3
- Area: 0
- Dimensions: 0 x 0
Bedroom 4
- Area: 0
- Dimensions: 0 x 0
Bathroom
- Features: Tub/Shower, Shower, Tub
Dining room
- Area: 0
- Dimensions: 0 x 0
Family room
- Area: 0
- Dimensions: 0 x 0
Kitchen
- Features: Eat-in Kitchen, Breakfast Bar, Pantry, Other
- Area: 0
- Dimensions: 0 x 0
Living room
- Area: 0
- Dimensions: 0 x 0
Basement
- Area: 0
Heating
- Has Heating (Unspecified Type)
Cooling
- Central Air
Appliances
- Included: F/S Range/Oven, Built In Range/Oven, Gas Appliances, Disposal, Dishwasher, Refrigerator
- Laundry: Inside
Features
- Office, Den/Study
- Flooring: Carpet, Tile
- Windows: Double Pane Windows
- Number of fireplaces: 1
Interior area
- Total structure area: 3,255
- Total interior livable area: 3,255 sqft
Property
Parking
- Total spaces: 3
- Parking features: Garage - Attached
- Attached garage spaces: 3
Features
- Levels: One
- Stories: 1
- Patio & porch: Covered, Concrete
- Has private pool: Yes
- Pool features: Community, In Ground
- Has spa: Yes
- Spa features: Community
- Fencing: Fenced
Lot
- Size: 10,018.8 Square Feet
- Features: Urban, Sprinklers In Front, Sprinklers In Rear, Sprinklers Auto
Details
- Parcel number: 080222012000
Construction
Type & style
- Home type: SingleFamily
- Architectural style: Spanish
- Property subtype: Residential, Single Family Residence
Materials
- Stucco, Stone
- Foundation: Concrete
- Roof: Tile
Condition
- Year built: 2023
Utilities & green energy
- Sewer: Public Sewer
- Water: Public
- Utilities for property: Public Utilities
Green energy
- Energy generation: Solar
Community & HOA
HOA
- Has HOA: Yes
- Amenities included: Pool, Spa/Hot Tub, Clubhouse, Fitness Center, Green Area, Security, Playground, Maintenance Grounds
- HOA fee: $124 monthly
Location
- Region: Madera
Financial & listing details
- Price per square foot: $261/sqft
- Tax assessed value: $993,790
- Annual tax amount: $13,632
- Date on market: 1/5/2026
- Cumulative days on market: 52 days
- Listing agreement: Exclusive Right To Sell
- Total actual rent: 0
Estimated market value
$840,700
$799,000 - $883,000
$3,497/mo
Price history
Price history
| Date | Event | Price |
|---|---|---|
| 1/6/2026 | Listed for sale | $850,000$261/sqft |
Source: Fresno MLS #641714 Report a problem | ||
| 1/1/2026 | Listing removed | $850,000$261/sqft |
Source: Fresno MLS #638820 Report a problem | ||
| 10/21/2025 | Listed for sale | $850,000-4.4%$261/sqft |
Source: Fresno MLS #638820 Report a problem | ||
| 10/1/2025 | Listing removed | $889,000$273/sqft |
Source: Fresno MLS #634003 Report a problem | ||
| 8/25/2025 | Price change | $889,000-1.1%$273/sqft |
Source: Fresno MLS #634003 Report a problem | ||
| 7/18/2025 | Listed for sale | $899,000-5.3%$276/sqft |
Source: Fresno MLS #634003 Report a problem | ||
| 7/9/2025 | Listing removed | $949,000$292/sqft |
Source: Fresno MLS #627992 Report a problem | ||
| 7/7/2025 | Listed for sale | $949,000$292/sqft |
Source: Fresno MLS #627992 Report a problem | ||
| 6/22/2025 | Pending sale | $949,000$292/sqft |
Source: Fresno MLS #627992 Report a problem | ||
| 6/10/2025 | Price change | $949,000-0.5%$292/sqft |
Source: Fresno MLS #627992 Report a problem | ||
| 6/4/2025 | Price change | $954,000-0.5%$293/sqft |
Source: Fresno MLS #627992 Report a problem | ||
| 5/19/2025 | Price change | $959,000-1.1%$295/sqft |
Source: Fresno MLS #627992 Report a problem | ||
| 4/15/2025 | Listed for sale | $970,000-3%$298/sqft |
Source: Fresno MLS #627992 Report a problem | ||
| 2/15/2025 | Listing removed | $999,999$307/sqft |
Source: Fresno MLS #620838 Report a problem | ||
| 10/30/2024 | Listed for sale | $999,999+4.7%$307/sqft |
Source: Fresno MLS #620838 Report a problem | ||
| 2/24/2023 | Sold | $955,500$294/sqft |
Source: Public Record Report a problem | ||
Public tax history
Public tax history
| Year | Property taxes | Tax assessment |
|---|---|---|
| 2025 | $13,632 +2.9% | $993,790 +2% |
| 2024 | $13,253 +306% | $974,304 +1052.9% |
| 2023 | $3,264 +88.4% | $84,510 +2% |
| 2022 | $1,733 +3.2% | $82,853 +2% |
| 2021 | $1,679 +33.1% | $81,229 +1% |
| 2020 | $1,262 | $80,397 |
Find assessor info on the county website
BuyAbility℠ payment
Est. payment
$4,890/mo
Principal & interest
$3973
Property taxes
$793
HOA Fees
$124
Climate risks
Neighborhood: 93636
Nearby schools
GreatSchools rating
- 8/10Webster Elementary SchoolGrades: K-6Distance: 4.4 mi
- 7/10Ranchos Middle SchoolGrades: 7-8Distance: 5.2 mi
- 7/10Liberty High SchoolGrades: 9-12Distance: 4.9 mi
Schools provided by the listing agent
- Elementary: Webster
- Middle: Ranchos
- High: Liberty
Source: Fresno MLS. This data may not be complete. We recommend contacting the local school district to confirm school assignments for this home.



