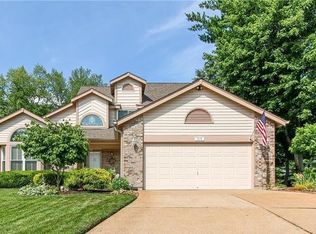Closed
Listing Provided by:
Jennifer Risley 314-503-8493,
Keller Williams Realty St. Louis
Bought with: First Community Realty
Price Unknown
911 Hemingway Ln, Weldon Spring, MO 63304
4beds
2,732sqft
Single Family Residence
Built in 1987
10,454.4 Square Feet Lot
$483,000 Zestimate®
$--/sqft
$2,848 Estimated rent
Home value
$483,000
$459,000 - $507,000
$2,848/mo
Zestimate® history
Loading...
Owner options
Explore your selling options
What's special
Hurry fast to see this beautiful home in the sought after FHSD. This home boasts 4 spacious bedrooms , 2.5 bathrooms, and a separate office space. Bedrooms have amazing custom walk in closets The star of the show is the cozy and comforting 2 way fireplace with custom stone in the great room. The kitchen has beautiful granite and backslash, new dishwasher, gas cook-top, and wine fridge just waiting for you to entertain. The main floor has lots of windows for natural light with custom plantation shutters. Main floor laundry with tons of storage.The lower level is finished with a dry bar . The backyard is fenced and backs to trees making it a park like setting. Includes an inviting with a covered patio with beautiful stamped concrete where you can sit and watch baseball games on the outdoor T.V. Like new HVAC system , sprinkler system, and water heater. Seller has had air ducts cleaned and new carpet in bedrooms done this week. Optional Pool Membership is available.
Zillow last checked: 8 hours ago
Listing updated: April 28, 2025 at 06:14pm
Listing Provided by:
Jennifer Risley 314-503-8493,
Keller Williams Realty St. Louis
Bought with:
Amber Rollins, 2018010759
First Community Realty
Source: MARIS,MLS#: 23023259 Originating MLS: St. Louis Association of REALTORS
Originating MLS: St. Louis Association of REALTORS
Facts & features
Interior
Bedrooms & bathrooms
- Bedrooms: 4
- Bathrooms: 3
- Full bathrooms: 2
- 1/2 bathrooms: 1
- Main level bathrooms: 1
Bedroom
- Level: Upper
- Area: 221
- Dimensions: 17x13
Bedroom
- Level: Upper
- Area: 154
- Dimensions: 14x11
Bedroom
- Level: Upper
- Area: 121
- Dimensions: 11x11
Bedroom
- Level: Upper
- Area: 100
- Dimensions: 10x10
Den
- Level: Main
- Area: 120
- Dimensions: 12x10
Dining room
- Level: Main
- Area: 143
- Dimensions: 13x11
Great room
- Level: Main
- Area: 252
- Dimensions: 18x14
Kitchen
- Level: Main
- Area: 252
- Dimensions: 18x14
Living room
- Level: Main
- Area: 221
- Dimensions: 17x13
Other
- Level: Lower
- Area: 168
- Dimensions: 14x12
Recreation room
- Level: Lower
- Area: 504
- Dimensions: 28x18
Heating
- Natural Gas, Forced Air
Cooling
- Attic Fan, Central Air, Electric
Appliances
- Included: Gas Water Heater, Dishwasher, Disposal, Gas Cooktop, Microwave, Gas Range, Gas Oven, Wine Cooler
- Laundry: Main Level
Features
- Separate Dining, Double Vanity, Tub, Two Story Entrance Foyer, Entrance Foyer, Bookcases, Cathedral Ceiling(s), Center Hall Floorplan, Coffered Ceiling(s), Open Floorplan, Breakfast Bar, Kitchen Island, Custom Cabinetry, Eat-in Kitchen, Solid Surface Countertop(s)
- Flooring: Carpet, Hardwood
- Doors: Panel Door(s), Sliding Doors
- Windows: Window Treatments, Bay Window(s), Palladian Window(s), Skylight(s), Insulated Windows
- Basement: Full,Concrete,Sump Pump
- Number of fireplaces: 1
- Fireplace features: Recreation Room, Family Room
Interior area
- Total structure area: 2,732
- Total interior livable area: 2,732 sqft
- Finished area above ground: 2,732
Property
Parking
- Total spaces: 2
- Parking features: Attached, Garage, Garage Door Opener, Oversized
- Attached garage spaces: 2
Features
- Levels: Two
- Patio & porch: Deck, Patio
- Exterior features: Balcony
Lot
- Size: 10,454 sqft
- Dimensions: 75 x 126
- Features: Adjoins Wooded Area
Details
- Parcel number: 3157F6250000016.0000000
- Special conditions: Standard
Construction
Type & style
- Home type: SingleFamily
- Architectural style: Traditional,Other
- Property subtype: Single Family Residence
Materials
- Brick Veneer, Wood Siding, Cedar, Vinyl Siding
Condition
- Year built: 1987
Utilities & green energy
- Sewer: Public Sewer
- Water: Public
- Utilities for property: Natural Gas Available
Community & neighborhood
Security
- Security features: Smoke Detector(s)
Location
- Region: Weldon Spring
- Subdivision: Chapter One Ph3
HOA & financial
HOA
- HOA fee: $125 annually
- Services included: Other
Other
Other facts
- Listing terms: Cash,Conventional,FHA
- Ownership: Private
- Road surface type: Concrete
Price history
| Date | Event | Price |
|---|---|---|
| 7/12/2023 | Sold | -- |
Source: | ||
| 6/12/2023 | Pending sale | $449,999$165/sqft |
Source: | ||
| 6/10/2023 | Listed for sale | $449,999+32.5%$165/sqft |
Source: | ||
| 2/28/2017 | Sold | -- |
Source: | ||
| 2/7/2017 | Pending sale | $339,500$124/sqft |
Source: Coldwell Banker Gundaker - Des Peres / Kirkwood #16058328 Report a problem | ||
Public tax history
| Year | Property taxes | Tax assessment |
|---|---|---|
| 2025 | -- | $83,450 +9.1% |
| 2024 | $4,562 +0% | $76,482 |
| 2023 | $4,560 +14.8% | $76,482 +23.6% |
Find assessor info on the county website
Neighborhood: 63304
Nearby schools
GreatSchools rating
- 10/10Independence Elementary SchoolGrades: K-5Distance: 1.2 mi
- 8/10Francis Howell Middle SchoolGrades: 6-8Distance: 0.4 mi
- 10/10Francis Howell High SchoolGrades: 9-12Distance: 2.1 mi
Schools provided by the listing agent
- Elementary: Independence Elem.
- Middle: Francis Howell Middle
- High: Francis Howell High
Source: MARIS. This data may not be complete. We recommend contacting the local school district to confirm school assignments for this home.
Get a cash offer in 3 minutes
Find out how much your home could sell for in as little as 3 minutes with a no-obligation cash offer.
Estimated market value$483,000
Get a cash offer in 3 minutes
Find out how much your home could sell for in as little as 3 minutes with a no-obligation cash offer.
Estimated market value
$483,000
