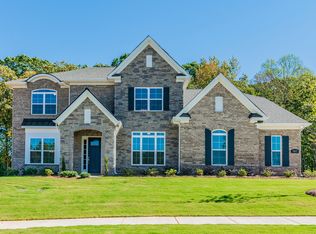Closed
$1,200,000
911 Harlows Crossing Dr, Matthews, NC 28104
5beds
4,727sqft
Single Family Residence
Built in 2020
0.42 Acres Lot
$1,199,400 Zestimate®
$254/sqft
$5,143 Estimated rent
Home value
$1,199,400
$1.13M - $1.27M
$5,143/mo
Zestimate® history
Loading...
Owner options
Explore your selling options
What's special
Welcome to this Luxury home in the coveted Harlow's Estates neighborhood, renowned for its top-rated schools. This exquisite residence features 5 spacious bedrooms and 5 full bathrooms, including a convenient guest suite on the main level with its own private bath.
French doors open to office/study, ideal for work or relaxation. The gourmet kitchen is a chef's dream, showcasing a large island, custom vent hood, gas cooktop, stainless steel appliances, an oversized sink, and a walk-in pantry. Adjacent to the kitchen, discover a charming office nook perfect for managing daily tasks.
The hardwood staircase leads to the second level, where you'll find a generous bonus room and 4 additional bedrooms, including the magnificent primary suite. This sanctuary boasts a spacious sitting area, dual walk-in closets, and a luxurious bath for ultimate comfort and convenience.
Enjoy outdoor privacy with a picturesque tree line in the backyard, and take advantage of the 3-car side-loading garage.
Zillow last checked: 8 hours ago
Listing updated: December 06, 2024 at 05:28pm
Listing Provided by:
Sally Awad sallyawad77@gmail.com,
Weichert Realtors Sally Awad Group
Bought with:
Steven Gunter
COMPASS
Source: Canopy MLS as distributed by MLS GRID,MLS#: 4172973
Facts & features
Interior
Bedrooms & bathrooms
- Bedrooms: 5
- Bathrooms: 6
- Full bathrooms: 5
- 1/2 bathrooms: 1
- Main level bedrooms: 1
Primary bedroom
- Level: Upper
Primary bedroom
- Level: Upper
Bedroom s
- Level: Main
Bedroom s
- Level: Upper
Bedroom s
- Level: Upper
Bedroom s
- Level: Upper
Bedroom s
- Level: Main
Bedroom s
- Level: Upper
Bedroom s
- Level: Upper
Bedroom s
- Level: Upper
Bathroom full
- Level: Main
Bathroom half
- Level: Main
Bathroom full
- Level: Upper
Bathroom full
- Level: Upper
Bathroom full
- Level: Upper
Bathroom full
- Level: Upper
Bathroom full
- Level: Main
Bathroom half
- Level: Main
Bathroom full
- Level: Upper
Bathroom full
- Level: Upper
Bathroom full
- Level: Upper
Bathroom full
- Level: Upper
Bonus room
- Level: Upper
Bonus room
- Level: Upper
Breakfast
- Level: Main
Breakfast
- Level: Main
Dining room
- Level: Main
Dining room
- Level: Main
Family room
- Level: Main
Family room
- Level: Main
Kitchen
- Level: Main
Kitchen
- Level: Main
Laundry
- Level: Upper
Laundry
- Level: Upper
Heating
- Zoned
Cooling
- Zoned
Appliances
- Included: Dishwasher, Disposal, Exhaust Hood, Gas Cooktop, Gas Water Heater, Microwave, Wall Oven
- Laundry: Laundry Room, Upper Level
Features
- Kitchen Island, Pantry, Storage, Walk-In Closet(s)
- Flooring: Carpet, Vinyl, Wood
- Has basement: No
- Attic: Pull Down Stairs
- Fireplace features: Family Room, Gas Log
Interior area
- Total structure area: 4,727
- Total interior livable area: 4,727 sqft
- Finished area above ground: 4,727
- Finished area below ground: 0
Property
Parking
- Total spaces: 3
- Parking features: Attached Garage, Garage Door Opener, Garage on Main Level
- Attached garage spaces: 3
Features
- Levels: Two
- Stories: 2
- Patio & porch: Front Porch
- Exterior features: In-Ground Irrigation
Lot
- Size: 0.42 Acres
- Features: Level
Details
- Parcel number: 06120310
- Zoning: AM5
- Special conditions: Standard
Construction
Type & style
- Home type: SingleFamily
- Property subtype: Single Family Residence
Materials
- Fiber Cement, Stone Veneer
- Foundation: Slab
Condition
- New construction: No
- Year built: 2020
Utilities & green energy
- Sewer: County Sewer
- Water: County Water
Community & neighborhood
Security
- Security features: Carbon Monoxide Detector(s), Smoke Detector(s)
Location
- Region: Matthews
- Subdivision: Harlow's Crossing
HOA & financial
HOA
- Has HOA: Yes
- HOA fee: $497 quarterly
- Association name: Red Rock Management
- Association phone: 888-757-3376
Other
Other facts
- Listing terms: Cash,Conventional,VA Loan
- Road surface type: Concrete, Paved
Price history
| Date | Event | Price |
|---|---|---|
| 12/6/2024 | Sold | $1,200,000-7.7%$254/sqft |
Source: | ||
| 11/19/2024 | Pending sale | $1,299,999$275/sqft |
Source: | ||
| 11/8/2024 | Price change | $1,299,999-1.9%$275/sqft |
Source: | ||
| 10/25/2024 | Price change | $1,325,000-1.9%$280/sqft |
Source: | ||
| 9/9/2024 | Price change | $1,350,000-4.9%$286/sqft |
Source: | ||
Public tax history
| Year | Property taxes | Tax assessment |
|---|---|---|
| 2025 | $4,188 -9.2% | $838,300 +25.8% |
| 2024 | $4,614 +9.4% | $666,300 |
| 2023 | $4,218 -0.5% | $666,300 |
Find assessor info on the county website
Neighborhood: 28104
Nearby schools
GreatSchools rating
- 9/10Antioch ElementaryGrades: PK-5Distance: 1.8 mi
- 10/10Weddington Middle SchoolGrades: 6-8Distance: 2.2 mi
- 8/10Weddington High SchoolGrades: 9-12Distance: 2.2 mi
Schools provided by the listing agent
- Elementary: Antioch
- Middle: Weddington
- High: Weddington
Source: Canopy MLS as distributed by MLS GRID. This data may not be complete. We recommend contacting the local school district to confirm school assignments for this home.
Get a cash offer in 3 minutes
Find out how much your home could sell for in as little as 3 minutes with a no-obligation cash offer.
Estimated market value
$1,199,400
Get a cash offer in 3 minutes
Find out how much your home could sell for in as little as 3 minutes with a no-obligation cash offer.
Estimated market value
$1,199,400
