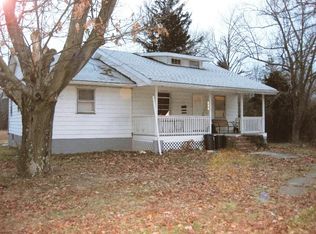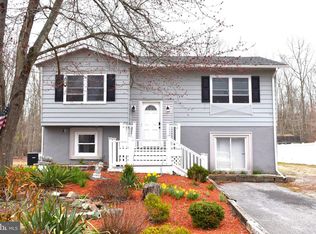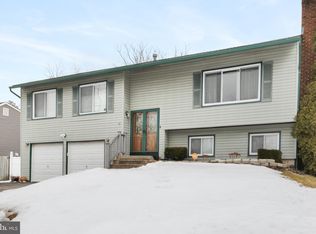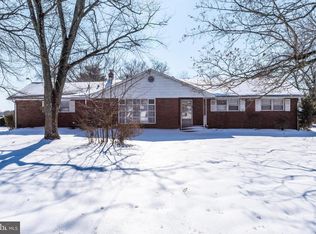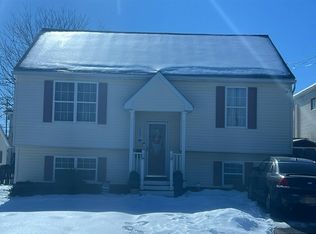CALLING ALL INVESTORS AND/OR BUILDERS. MAKE AN OFFER! RESTORE this 7 Bedroom home located on 10.62 acres on Harding Highway, Route 40. There's a large living room, large kitchen that connects to the open dining room and family room area with a gas fireplace. The primary bedroom is off of the family room with its own bath and walk in closet. There are two other bedrooms and a full bath off of the main hall as you enter to the right. Upstairs is 4 bedrooms and a full bath. There's a large unfinished full basement. The 10 acres is under the Woodlands Management plan that is kind of like the farmland assessment and helps lower the tax burden. There's an above ground pool and sheds on the property. There's a circular driveway for easy access to Route 40. Call today to see this home.
Pending
$325,000
911 Harding Hwy, Buena, NJ 08310
7beds
2,760sqft
Est.:
Single Family Residence
Built in 1940
10.62 Acres Lot
$-- Zestimate®
$118/sqft
$-- HOA
What's special
Large kitchenAbove ground poolCircular drivewayLarge unfinished full basementOpen dining roomSheds on the property
- 376 days |
- 104 |
- 3 |
Zillow last checked: 8 hours ago
Listing updated: January 27, 2026 at 07:05am
Listed by:
Rich Bradford 609-204-0774,
RE/MAX ONE Realty,
Listing Team: The Bradford Team At Remax One
Source: Bright MLS,MLS#: NJAC2017034
Facts & features
Interior
Bedrooms & bathrooms
- Bedrooms: 7
- Bathrooms: 3
- Full bathrooms: 3
- Main level bathrooms: 2
- Main level bedrooms: 3
Rooms
- Room types: Living Room, Dining Room, Primary Bedroom, Bedroom 2, Bedroom 3, Bedroom 4, Bedroom 5, Kitchen, Family Room, Basement, Bedroom 1, Laundry, Bedroom 6, Bathroom 2, Bathroom 3, Primary Bathroom
Primary bedroom
- Level: Main
- Area: 224 Square Feet
- Dimensions: 14 X 16
Bedroom 1
- Level: Main
- Area: 132 Square Feet
- Dimensions: 12 X 11
Bedroom 2
- Level: Main
- Area: 192 Square Feet
- Dimensions: 16 X 12
Bedroom 3
- Level: Upper
- Area: 221 Square Feet
- Dimensions: 17 X 13
Bedroom 4
- Level: Upper
- Area: 247 Square Feet
- Dimensions: 19 X 13
Bedroom 5
- Level: Upper
- Area: 144 Square Feet
- Dimensions: 12 X 12
Bedroom 6
- Level: Upper
- Area: 156 Square Feet
- Dimensions: 12 X 13
Primary bathroom
- Level: Main
- Area: 77 Square Feet
- Dimensions: 7 X 11
Bathroom 2
- Level: Main
Bathroom 3
- Level: Upper
- Area: 40 Square Feet
- Dimensions: 8 X 5
Basement
- Level: Lower
- Area: 930 Square Feet
- Dimensions: 30 X 31
Dining room
- Level: Main
- Area: 195 Square Feet
- Dimensions: 15 X 13
Family room
- Level: Main
- Area: 180 Square Feet
- Dimensions: 15 X 12
Kitchen
- Features: Kitchen - Electric Cooking
- Level: Main
- Area: 225 Square Feet
- Dimensions: 15 X 15
Laundry
- Level: Main
- Area: 42 Square Feet
- Dimensions: 7 X 6
Living room
- Features: Fireplace - Other
- Level: Main
- Area: 225 Square Feet
- Dimensions: 15 X 15
Heating
- Forced Air, Natural Gas
Cooling
- Wall Unit(s)
Appliances
- Included: Gas Water Heater
- Laundry: Main Level, Laundry Room
Features
- Ceiling Fan(s), Eat-in Kitchen
- Flooring: Wood, Carpet, Tile/Brick
- Basement: Unfinished
- Number of fireplaces: 1
Interior area
- Total structure area: 2,760
- Total interior livable area: 2,760 sqft
- Finished area above ground: 2,760
- Finished area below ground: 0
Property
Parking
- Total spaces: 10
- Parking features: Circular Driveway, Asphalt, Crushed Stone, Driveway
- Uncovered spaces: 10
Accessibility
- Accessibility features: None
Features
- Levels: Two
- Stories: 2
- Patio & porch: Patio, Porch
- Has private pool: Yes
- Pool features: Private
Lot
- Size: 10.62 Acres
- Dimensions: 10.62 acres
- Features: Open Lot, Wooded, Front Yard, Rear Yard, SideYard(s)
Details
- Additional structures: Above Grade, Below Grade
- Parcel number: 050400100061
- Zoning: ARC
- Special conditions: Short Sale
Construction
Type & style
- Home type: SingleFamily
- Architectural style: Colonial
- Property subtype: Single Family Residence
Materials
- Vinyl Siding, Brick
- Foundation: Block
Condition
- Below Average,Fixer
- New construction: No
- Year built: 1940
Utilities & green energy
- Electric: 200+ Amp Service
- Sewer: On Site Septic
- Water: Well
Community & HOA
Community
- Subdivision: None Available
HOA
- Has HOA: No
Location
- Region: Buena
- Municipality: BUENA VISTA TWP
Financial & listing details
- Price per square foot: $118/sqft
- Tax assessed value: $267,700
- Annual tax amount: $8,129
- Date on market: 2/9/2025
- Listing agreement: Exclusive Right To Sell
- Listing terms: Cash,Conventional,USDA Loan
- Ownership: Other
Estimated market value
Not available
Estimated sales range
Not available
Not available
Price history
Price history
| Date | Event | Price |
|---|---|---|
| 9/6/2025 | Pending sale | $325,000$118/sqft |
Source: | ||
| 6/19/2025 | Listed for sale | $325,000$118/sqft |
Source: | ||
| 5/31/2025 | Contingent | $325,000$118/sqft |
Source: | ||
| 4/29/2025 | Listed for sale | $325,000$118/sqft |
Source: | ||
| 2/25/2025 | Listing removed | $325,000$118/sqft |
Source: | ||
| 2/10/2025 | Listed for sale | $325,000-18.7%$118/sqft |
Source: | ||
| 7/24/2024 | Listing removed | -- |
Source: | ||
| 7/6/2024 | Listed for sale | $399,900+100%$145/sqft |
Source: | ||
| 1/7/2019 | Sold | $200,000-13.8%$72/sqft |
Source: Public Record Report a problem | ||
| 12/27/2018 | Pending sale | $232,000$84/sqft |
Source: CENTURY 21 Graham Realty #492506 Report a problem | ||
| 12/27/2018 | Listed for sale | $232,000$84/sqft |
Source: CENTURY 21 Graham Realty #492506 Report a problem | ||
| 8/12/2018 | Listing removed | $232,000$84/sqft |
Source: Century 21 Graham Realty #1001215883 Report a problem | ||
| 12/13/2017 | Price change | $232,000-18.6%$84/sqft |
Source: CENTURY 21 Graham Realty #492506 Report a problem | ||
| 8/17/2017 | Listed for sale | $285,000+83.9%$103/sqft |
Source: CENTURY 21 GRAHAM REALTY #492506 Report a problem | ||
| 9/23/2003 | Sold | $155,000$56/sqft |
Source: Public Record Report a problem | ||
Public tax history
Public tax history
| Year | Property taxes | Tax assessment |
|---|---|---|
| 2025 | $6,677 -13.1% | $232,500 -13.1% |
| 2024 | $7,688 -3.7% | $267,700 |
| 2023 | $7,983 +4.7% | $267,700 |
| 2022 | $7,621 +3.3% | $267,700 |
| 2021 | $7,375 +47.1% | $267,700 +41.3% |
| 2020 | $5,013 +8.5% | $189,400 +3.2% |
| 2019 | $4,621 | $183,500 |
| 2018 | $4,621 +47.3% | $183,500 |
| 2017 | $3,137 -29.5% | $183,500 |
| 2016 | $4,448 +0.5% | $183,500 |
| 2015 | $4,428 +4.1% | $183,500 |
| 2014 | $4,252 +8.8% | $183,500 |
| 2013 | $3,909 +3% | $183,500 |
| 2012 | $3,793 -23.1% | $183,500 |
| 2011 | $4,930 +22% | $183,500 -27.1% |
| 2010 | $4,043 +4.3% | $251,800 +178.5% |
| 2009 | $3,876 +1.6% | $90,400 |
| 2008 | $3,816 -0.7% | $90,400 |
| 2007 | $3,843 | $90,400 |
| 2006 | -- | $90,400 |
| 2005 | -- | $90,400 |
| 2004 | -- | $90,400 |
| 2003 | -- | $90,400 |
| 2002 | -- | $90,400 |
| 2001 | -- | $90,400 |
Find assessor info on the county website
BuyAbility℠ payment
Est. payment
$2,078/mo
Principal & interest
$1542
Property taxes
$536
Climate risks
Neighborhood: 08310
Nearby schools
GreatSchools rating
- NAJohn C Milanesi Elementary SchoolGrades: PK-2Distance: 0.3 mi
- 4/10Buena Middle SchoolGrades: 6-8Distance: 2.2 mi
- 2/10Buena Regional High SchoolGrades: 9-12Distance: 2.2 mi
Schools provided by the listing agent
- Elementary: John C Milanesi
- High: Buena Regional
- District: Buena Regional Schools
Source: Bright MLS. This data may not be complete. We recommend contacting the local school district to confirm school assignments for this home.
