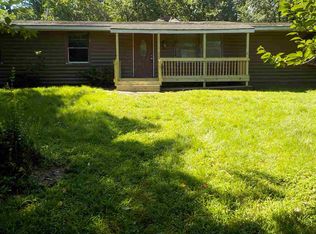Sold for $320,000 on 07/31/25
$320,000
911 Gum Tree Corner Rd, Greenwich, NJ 08323
2beds
1,825sqft
Single Family Residence
Built in 1983
10.02 Acres Lot
$317,700 Zestimate®
$175/sqft
$2,222 Estimated rent
Home value
$317,700
$302,000 - $334,000
$2,222/mo
Zestimate® history
Loading...
Owner options
Explore your selling options
What's special
This ranch style home is set off the road and sits on approx 10 acres of land. The living room has vaulted ceiling open to a wet bar area and the dining room area that has a bay window overlooking the side yard. This area is open to the Florida room on the rear of the home with windows on 3 sides giving panoramic views of the scenic back yard. The kitchen provides a lot of cabinet space with a window over the sink, in addition to the dining room area there is another area off the kitchen for a dining place. Off the kitchen is the laundry room, half bathroom, access to the garage, basement and enclosed porch. From the enclosed porch you can enter the fenced side yard or rear deck. Also on this property you will find a private pond with a bridge and outbuildings.
Zillow last checked: 8 hours ago
Listing updated: August 04, 2025 at 08:36am
Listed by:
Michele Kelly 856-455-8820,
S. Kelly Real Estate LLC
Bought with:
Jan Elwell, RS362783
RE/MAX Preferred - Vineland
Source: Bright MLS,MLS#: NJCB2023886
Facts & features
Interior
Bedrooms & bathrooms
- Bedrooms: 2
- Bathrooms: 2
- Full bathrooms: 1
- 1/2 bathrooms: 1
- Main level bathrooms: 2
- Main level bedrooms: 2
Dining room
- Level: Main
Kitchen
- Level: Main
Laundry
- Level: Main
Living room
- Level: Main
Heating
- Forced Air, Oil
Cooling
- Central Air, Electric
Appliances
- Included: Electric Water Heater
- Laundry: Main Level, Laundry Room
Features
- Combination Dining/Living, Recessed Lighting, Walk-In Closet(s)
- Windows: Skylight(s)
- Basement: Interior Entry,Unfinished
- Has fireplace: No
Interior area
- Total structure area: 1,825
- Total interior livable area: 1,825 sqft
- Finished area above ground: 1,825
- Finished area below ground: 0
Property
Parking
- Total spaces: 2
- Parking features: Gravel, Attached Carport
- Carport spaces: 2
- Has uncovered spaces: Yes
Accessibility
- Accessibility features: None
Features
- Levels: One
- Stories: 1
- Patio & porch: Enclosed, Deck
- Pool features: None
- Fencing: Chain Link
Lot
- Size: 10.02 Acres
Details
- Additional structures: Above Grade, Below Grade, Outbuilding
- Parcel number: 060001500006 01
- Zoning: R.A.
- Special conditions: Standard
Construction
Type & style
- Home type: SingleFamily
- Architectural style: Ranch/Rambler
- Property subtype: Single Family Residence
Materials
- Aluminum Siding
- Foundation: Block
Condition
- New construction: No
- Year built: 1983
Utilities & green energy
- Sewer: On Site Septic
- Water: Well
Community & neighborhood
Location
- Region: Greenwich
- Subdivision: None
- Municipality: GREENWICH TWP
Other
Other facts
- Listing agreement: Exclusive Right To Sell
- Listing terms: Cash,Conventional
- Ownership: Fee Simple
Price history
| Date | Event | Price |
|---|---|---|
| 7/31/2025 | Sold | $320,000-1.5%$175/sqft |
Source: | ||
| 6/27/2025 | Pending sale | $325,000$178/sqft |
Source: | ||
| 6/18/2025 | Listed for sale | $325,000$178/sqft |
Source: | ||
| 5/23/2025 | Contingent | $325,000$178/sqft |
Source: | ||
| 4/26/2025 | Listed for sale | $325,000+44.4%$178/sqft |
Source: | ||
Public tax history
| Year | Property taxes | Tax assessment |
|---|---|---|
| 2025 | $9,569 | $267,300 |
| 2024 | $9,569 +1.4% | $267,300 |
| 2023 | $9,433 -3.6% | $267,300 |
Find assessor info on the county website
Neighborhood: 08323
Nearby schools
GreatSchools rating
- NAMorris Goodwin Elementary SchoolGrades: PK-8Distance: 1.7 mi
- 4/10Cumberland Reg High SchoolGrades: 9-12Distance: 9.2 mi
Schools provided by the listing agent
- High: Cumberland Regional
- District: Greenwich Township Public Schools
Source: Bright MLS. This data may not be complete. We recommend contacting the local school district to confirm school assignments for this home.

Get pre-qualified for a loan
At Zillow Home Loans, we can pre-qualify you in as little as 5 minutes with no impact to your credit score.An equal housing lender. NMLS #10287.
Sell for more on Zillow
Get a free Zillow Showcase℠ listing and you could sell for .
$317,700
2% more+ $6,354
With Zillow Showcase(estimated)
$324,054