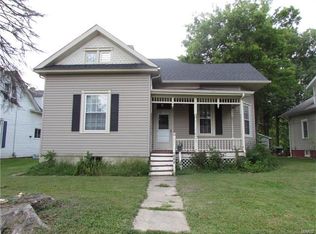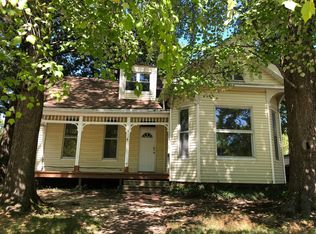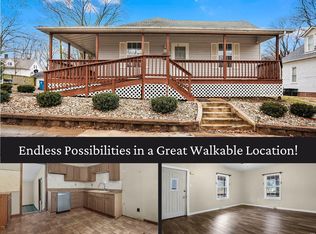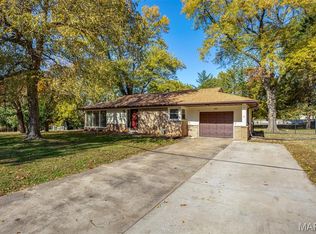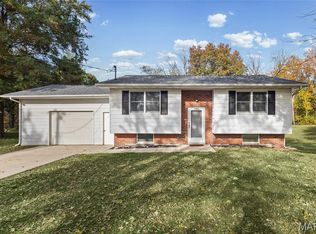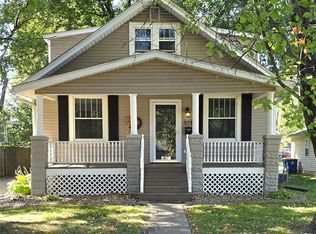Step into timeless elegance with this stunning 4-bedroom, 3-bathroom home located in the heart of Edwardsville's historic downtown area. Boasting soaring 10-foot ceilings, this property blends classic charm with modern comfort, offering a spacious and inviting atmosphere.
This home features a convenient main-floor primary bedroom, providing both comfort and accessibility. Additionally, a bonus room off the dining room offers endless possibilities—a perfect space for a home office, playroom, or cozy sitting area. Built-in shelves throughout the home add both character and practical storage solutions, seamlessly combining style and functionality.
Outside, you'll find a delightful backyard sitting area, ideal for relaxing evenings, entertaining guests, or enjoying your morning coffee surrounded by tranquility. The outdoor space adds yet another layer of charm to this exceptional property. Additional Rooms: Mud Room.
This is a must see! This house has so much to offer and is so much bigger than what the pictures show.
Active
Listing Provided by:
Lisa Miller 618-262-0677,
Cole Jones Group with Elevate Illinois Realty,
David W Cole 618-365-0600,
Cole Jones Group with Elevate Illinois Realty
$315,000
911 Grand Ave, Edwardsville, IL 62025
4beds
2,700sqft
Est.:
Single Family Residence
Built in 1928
10,193.04 Square Feet Lot
$-- Zestimate®
$117/sqft
$-- HOA
What's special
Convenient main-floor primary bedroomDelightful backyard sitting areaBuilt-in shelves
- 246 days |
- 1,362 |
- 74 |
Zillow last checked: 8 hours ago
Listing updated: November 24, 2025 at 02:08pm
Listing Provided by:
Lisa Miller 618-262-0677,
Cole Jones Group with Elevate Illinois Realty,
David W Cole 618-365-0600,
Cole Jones Group with Elevate Illinois Realty
Source: MARIS,MLS#: 25009659 Originating MLS: Southwestern Illinois Board of REALTORS
Originating MLS: Southwestern Illinois Board of REALTORS
Tour with a local agent
Facts & features
Interior
Bedrooms & bathrooms
- Bedrooms: 4
- Bathrooms: 3
- Full bathrooms: 3
- Main level bathrooms: 2
- Main level bedrooms: 1
Heating
- Forced Air, Natural Gas
Cooling
- Ceiling Fan(s), Gas, Central Air
Appliances
- Included: Dishwasher, Disposal, Range Hood, Gas Range, Gas Oven, Refrigerator, Gas Water Heater
- Laundry: Main Level
Features
- Separate Dining, Bookcases, Eat-in Kitchen, Granite Counters, Entrance Foyer
- Flooring: Carpet, Hardwood
- Doors: French Doors, Pocket Door(s)
- Windows: Bay Window(s)
- Basement: Block,Unfinished
- Number of fireplaces: 1
- Fireplace features: Decorative, Living Room
Interior area
- Total structure area: 2,700
- Total interior livable area: 2,700 sqft
- Finished area above ground: 2,700
- Finished area below ground: 0
Video & virtual tour
Property
Parking
- Total spaces: 1
- Parking features: Additional Parking, Alley Access, Attached, Garage, Off Street
- Attached garage spaces: 1
Features
- Levels: One and One Half
- Patio & porch: Deck, Covered
Lot
- Size: 10,193.04 Square Feet
- Dimensions: 45 x 58
Details
- Parcel number: 142151012202027
- Special conditions: Standard
Construction
Type & style
- Home type: SingleFamily
- Architectural style: Other
- Property subtype: Single Family Residence
Condition
- Year built: 1928
Utilities & green energy
- Sewer: Public Sewer
- Water: Public
- Utilities for property: Cable Available
Community & HOA
Community
- Security: Smoke Detector(s)
- Subdivision: Terry & Coles Add
Location
- Region: Edwardsville
Financial & listing details
- Price per square foot: $117/sqft
- Tax assessed value: $197,910
- Annual tax amount: $4,000
- Date on market: 4/8/2025
- Cumulative days on market: 246 days
- Listing terms: Cash,Conventional,FHA,VA Loan
- Ownership: Private
Estimated market value
Not available
Estimated sales range
Not available
Not available
Price history
Price history
| Date | Event | Price |
|---|---|---|
| 8/19/2025 | Price change | $315,000-4%$117/sqft |
Source: | ||
| 7/31/2025 | Price change | $328,000-0.6%$121/sqft |
Source: | ||
| 7/21/2025 | Price change | $330,000-1.5%$122/sqft |
Source: | ||
| 7/9/2025 | Price change | $335,000-2.9%$124/sqft |
Source: | ||
| 6/17/2025 | Price change | $345,000-4.2%$128/sqft |
Source: | ||
Public tax history
Public tax history
| Year | Property taxes | Tax assessment |
|---|---|---|
| 2024 | $4,710 +17.8% | $65,970 +7.8% |
| 2023 | $4,000 +8% | $61,220 +8.2% |
| 2022 | $3,705 +4.4% | $56,590 +5.4% |
Find assessor info on the county website
BuyAbility℠ payment
Est. payment
$2,140/mo
Principal & interest
$1544
Property taxes
$486
Home insurance
$110
Climate risks
Neighborhood: 62025
Nearby schools
GreatSchools rating
- NAN O Nelson Elementary SchoolGrades: PK-2Distance: 0.3 mi
- 3/10Lincoln Middle SchoolGrades: 6-8Distance: 0.4 mi
- 8/10Edwardsville High SchoolGrades: 9-12Distance: 1.7 mi
Schools provided by the listing agent
- Elementary: Edwardsville Dist 7
- Middle: Edwardsville Dist 7
- High: Edwardsville
Source: MARIS. This data may not be complete. We recommend contacting the local school district to confirm school assignments for this home.
- Loading
- Loading
