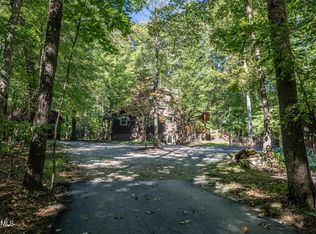Impeccable home with 8.67 acres in Cumberland Cove. You'll enjoy the open design with cathedral ceilings and beautiful hickory hardwood flooring in the living areas. Spacious kitchen with an abundance of custom cabinetry and an island with a stove top. Newer Pella windows & natural gas HVAC in 2016. Private master bedroom & bath with double vanity and walk-in tile shower. Many nice upgrades including a whole house Generac generator & surge protector, encapsulated crawlspace with de-humidifier, new quartz countertops in bathrooms, freshly painted & 8 x 12 outbuilding.The 30 x 40 detached garage has a finished workshop/bonus area with a stone wood burning fireplace, heat & air, half bath and 10' garage door with 30 amp service for RV. Move in ready - Call to see this great home today!
This property is off market, which means it's not currently listed for sale or rent on Zillow. This may be different from what's available on other websites or public sources.

