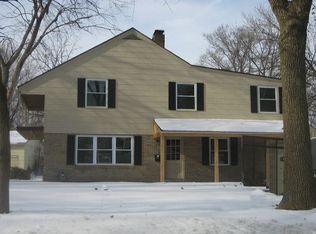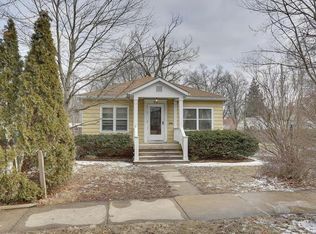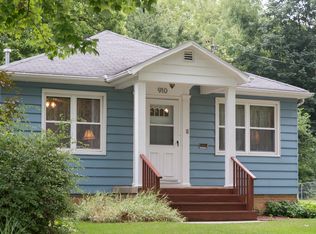Closed
$265,000
911 Foley Ave, Champaign, IL 61820
4beds
1,713sqft
Single Family Residence
Built in 1945
7,405.2 Square Feet Lot
$297,300 Zestimate®
$155/sqft
$1,948 Estimated rent
Home value
$297,300
$279,000 - $318,000
$1,948/mo
Zestimate® history
Loading...
Owner options
Explore your selling options
What's special
Welcome to your charming new home nestled in the heart of Champaign, Illinois, just moments away from the renowned University of Illinois! This inviting 4-bedroom, 1.5-bathroom residence offers a perfect balance of comfort, convenience, and character. Step inside to discover a warm and welcoming living room, complete with built-in cabinets and a cozy fireplace, ideal for both relaxation and entertaining guests. Adjacent to the living room, a separate dining room awaits, perfect for hosting intimate gatherings or family dinners. The Kitchen offers ample storage and is extremely functional, featuring a brand new dishwasher in 2024! For bright and sunny mornings, bask in the natural light of the sun-flooded breakfast area, where you can savor your coffee and plan your day. The spacious layout includes four well-appointed bedrooms, providing ample space for family living or accommodating guests. Additionally, the home features 1.5 bathrooms to meet your everyday needs. Convenience meets functionality with the unfinished basement, offering ample storage space, mechanicals, and laundry facilities to keep your home organized and efficient. Outside, you'll find a large yard and patio, perfect for outdoor entertaining, gardening, or simply enjoying the fresh air with family and friends. Located in a central area, you'll be just moments away from Hessel Park, ideal for outdoor recreation, as well as the delightful offerings of Hopscotch Bakery and other local amenities. Don't miss out on this fantastic opportunity to make this charming Champaign home your own! Schedule a showing today and experience comfortable living in a vibrant community, close to all the essentials, with the added bonus of a spacious yard and patio for your enjoyment.
Zillow last checked: 8 hours ago
Listing updated: June 20, 2024 at 01:00am
Listing courtesy of:
PJ Trautman, GRI 217-714-1234,
Trautman Real Estate Agency & Appraisal LLC
Bought with:
Laura Heiser
The Real Estate Group,Inc
Source: MRED as distributed by MLS GRID,MLS#: 11992513
Facts & features
Interior
Bedrooms & bathrooms
- Bedrooms: 4
- Bathrooms: 2
- Full bathrooms: 1
- 1/2 bathrooms: 1
Primary bedroom
- Features: Flooring (Other)
- Level: Second
- Area: 198 Square Feet
- Dimensions: 11X18
Bedroom 2
- Features: Flooring (Other)
- Level: Second
- Area: 140 Square Feet
- Dimensions: 14X10
Bedroom 3
- Features: Flooring (Carpet)
- Level: Second
- Area: 120 Square Feet
- Dimensions: 12X10
Bedroom 4
- Features: Flooring (Other)
- Level: Main
- Area: 140 Square Feet
- Dimensions: 14X10
Dining room
- Features: Flooring (Wood Laminate)
- Level: Main
- Area: 176 Square Feet
- Dimensions: 16X11
Family room
- Level: Main
- Area: 130 Square Feet
- Dimensions: 13X10
Kitchen
- Features: Kitchen (Eating Area-Table Space, Pantry-Closet), Flooring (Vinyl)
- Level: Main
- Area: 117 Square Feet
- Dimensions: 13X9
Laundry
- Level: Basement
- Area: 150 Square Feet
- Dimensions: 10X15
Living room
- Features: Flooring (Wood Laminate)
- Level: Main
- Area: 340 Square Feet
- Dimensions: 17X20
Heating
- Natural Gas, Other, Steam
Cooling
- Wall Unit(s)
Appliances
- Included: Dishwasher, Refrigerator, Washer, Dryer, Disposal, Oven, Range Hood
- Laundry: In Unit
Features
- Basement: Unfinished,Full
- Number of fireplaces: 1
- Fireplace features: Living Room
Interior area
- Total structure area: 2,346
- Total interior livable area: 1,713 sqft
- Finished area below ground: 0
Property
Parking
- Total spaces: 3
- Parking features: On Site, Garage Owned, Attached, Off Street, Driveway, Owned, Garage
- Attached garage spaces: 1
- Has uncovered spaces: Yes
Accessibility
- Accessibility features: No Disability Access
Features
- Stories: 2
- Patio & porch: Patio, Porch
Lot
- Size: 7,405 sqft
- Dimensions: 80X123X55X104
Details
- Parcel number: 432013303006
- Special conditions: None
- Other equipment: TV-Cable
Construction
Type & style
- Home type: SingleFamily
- Architectural style: Traditional
- Property subtype: Single Family Residence
Materials
- Aluminum Siding, Brick
Condition
- New construction: No
- Year built: 1945
Utilities & green energy
- Sewer: Public Sewer
- Water: Public
Community & neighborhood
Community
- Community features: Sidewalks
Location
- Region: Champaign
HOA & financial
HOA
- Services included: None
Other
Other facts
- Listing terms: Conventional
- Ownership: Fee Simple
Price history
| Date | Event | Price |
|---|---|---|
| 5/13/2025 | Listing removed | $2,400$1/sqft |
Source: Zillow Rentals Report a problem | ||
| 5/10/2025 | Price change | $2,400-2%$1/sqft |
Source: Zillow Rentals Report a problem | ||
| 5/9/2025 | Price change | $2,450-1%$1/sqft |
Source: Zillow Rentals Report a problem | ||
| 5/7/2025 | Price change | $2,475-1%$1/sqft |
Source: Zillow Rentals Report a problem | ||
| 4/26/2025 | Price change | $2,500-2.9%$1/sqft |
Source: Zillow Rentals Report a problem | ||
Public tax history
| Year | Property taxes | Tax assessment |
|---|---|---|
| 2024 | $6,047 +7.1% | $75,340 +9.8% |
| 2023 | $5,646 +7.2% | $68,610 +8.4% |
| 2022 | $5,268 +2.7% | $63,290 +2% |
Find assessor info on the county website
Neighborhood: 61820
Nearby schools
GreatSchools rating
- 6/10South Side Elementary SchoolGrades: K-5Distance: 0.2 mi
- 5/10Edison Middle SchoolGrades: 6-8Distance: 0.5 mi
- 6/10Central High SchoolGrades: 9-12Distance: 0.8 mi
Schools provided by the listing agent
- Elementary: Champaign Elementary School
- Middle: Champaign Junior High School
- High: Central High School
- District: 4
Source: MRED as distributed by MLS GRID. This data may not be complete. We recommend contacting the local school district to confirm school assignments for this home.
Get pre-qualified for a loan
At Zillow Home Loans, we can pre-qualify you in as little as 5 minutes with no impact to your credit score.An equal housing lender. NMLS #10287.


