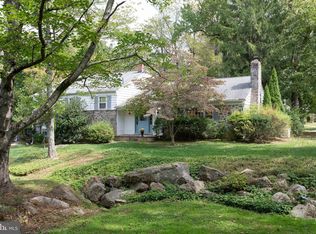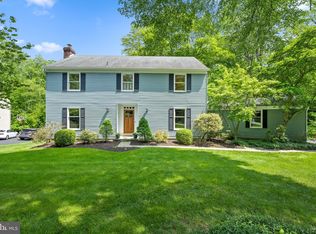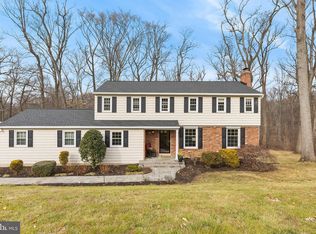Welcome to this beautifully spacious and updated, four bedroom, two and a half bath home on a gorgeous one-acre lot in lot in the award-winning Tredyffrin-Easttown school district! The inviting Entrance Foyer features a large coat closet and a beautifully finished Powder Room with decorator wall-covering and a custom designed vanity. Opening from the foyer is the grand, sun-filled Living Room, complimented by the masonry wood-burning fireplace with brick surround and over-sized new 3-section casement window. From here you will enjoy the popular open concept Dining Room with French doors to the large deck. The adjacent, totally renovated Kitchen is a cook's dream with cherry cabinetry, stone counters, tiled back-splash, stainless appliances, gas cooking, tile flooring and great pantry closet. French doors will lead from here into your home Office or family play space and then out to the Sun Room where you can relax with a cup of coffee or just catch up on the day's activities. The second floor features the Master Bedroom where you will awake to heavenly, year-round views of the gorgeous secluded back yard. The updated Master Bath features a custom-tiled walk-in shower with glass enclosure. This floor features three additional spacious Bedrooms, a full Hall Bath and a door to the walk-up attic for an abundance of additional storage. The lower level Family Room enjoys great natural light from many windows, a Mud / Laundry Room with new washer and dryer, and access to the two car Garage and large rear stone patio. The house is positioned to take in the views of the huge, serene and lush back yard, layered with mature trees and plantings that back to a nature preserve. A one-of-a-kind floor plan complimented by a spectacular rear yard, provides endless possibilities for family and friends to enjoy, including a fire pit for serious outdoor cooking. Add to this - Beaumont Elementary School, quick access to PA highways and regional rail, the great new stores and restaurants in Newtown Square and less than 10 minutes to all that downtown Wayne has to offer. Schedule your visit to this exceptional home today before it is gone! 2018-10-06
This property is off market, which means it's not currently listed for sale or rent on Zillow. This may be different from what's available on other websites or public sources.


