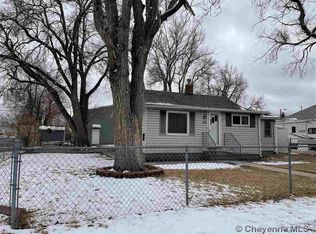Sold on 06/12/23
Price Unknown
911 E 7th St, Cheyenne, WY 82007
4beds
1,682sqft
City Residential, Residential
Built in 1917
4,791.6 Square Feet Lot
$277,900 Zestimate®
$--/sqft
$1,670 Estimated rent
Home value
$277,900
$261,000 - $295,000
$1,670/mo
Zestimate® history
Loading...
Owner options
Explore your selling options
What's special
Great 4 bedroom home with a bathroom on each level. Main floor laundry and a large master bedroom on the main level. Great price for an investment or a first-time homebuyer. Rear garage can be used as a two car garage, workshop, or storage with alley access. Great price for a great home.
Zillow last checked: 8 hours ago
Listing updated: June 21, 2023 at 12:45pm
Listed by:
Jason West 307-757-7921,
RE/MAX Capitol Properties
Bought with:
Rebecca Hess
RE/MAX Capitol Properties
Source: Cheyenne BOR,MLS#: 89132
Facts & features
Interior
Bedrooms & bathrooms
- Bedrooms: 4
- Bathrooms: 2
- Full bathrooms: 1
- 3/4 bathrooms: 1
- Main level bathrooms: 1
Primary bedroom
- Level: Main
- Area: 180
- Dimensions: 18 x 10
Bedroom 2
- Level: Main
- Area: 126
- Dimensions: 14 x 9
Bedroom 3
- Level: Main
- Area: 70
- Dimensions: 10 x 7
Bedroom 4
- Level: Basement
- Area: 120
- Dimensions: 12 x 10
Bathroom 1
- Features: Full
- Level: Main
Bathroom 2
- Features: 3/4
- Level: Basement
Dining room
- Level: Main
- Area: 70
- Dimensions: 7 x 10
Family room
- Level: Basement
- Area: 81
- Dimensions: 9 x 9
Kitchen
- Level: Main
- Area: 81
- Dimensions: 9 x 9
Living room
- Level: Main
- Area: 221
- Dimensions: 17 x 13
Basement
- Area: 476
Heating
- Baseboard, Forced Air, Electric, Natural Gas
Cooling
- None
Appliances
- Included: Dishwasher, Range, Refrigerator
- Laundry: Main Level
Features
- Separate Dining, Main Floor Primary
- Flooring: Hardwood
- Basement: Crawl Space,Finished
Interior area
- Total structure area: 1,682
- Total interior livable area: 1,682 sqft
- Finished area above ground: 1,206
Property
Parking
- Total spaces: 2
- Parking features: 2 Car Detached, RV Access/Parking, Alley Access
- Garage spaces: 2
Accessibility
- Accessibility features: None
Features
- Fencing: Front Yard,Fenced
Lot
- Size: 4,791 sqft
- Dimensions: 4752
Details
- Additional structures: Workshop, Outbuilding
- Parcel number: 11001061800050
- Special conditions: Arms Length Sale
Construction
Type & style
- Home type: SingleFamily
- Architectural style: Ranch
- Property subtype: City Residential, Residential
Materials
- Vinyl Siding
- Foundation: Basement
- Roof: Composition/Asphalt
Condition
- New construction: No
- Year built: 1917
Utilities & green energy
- Electric: Black Hills Energy
- Gas: Black Hills Energy
- Sewer: City Sewer
- Water: Public
Community & neighborhood
Location
- Region: Cheyenne
- Subdivision: City Of Cheyenne
Other
Other facts
- Listing agreement: N
- Listing terms: Cash,Conventional,FHA,VA Loan
Price history
| Date | Event | Price |
|---|---|---|
| 6/12/2023 | Sold | -- |
Source: | ||
| 4/28/2023 | Pending sale | $240,000$143/sqft |
Source: | ||
| 4/27/2023 | Listed for sale | $240,000$143/sqft |
Source: | ||
| 3/15/2023 | Pending sale | $240,000$143/sqft |
Source: | ||
| 3/13/2023 | Listed for sale | $240,000+71.4%$143/sqft |
Source: | ||
Public tax history
| Year | Property taxes | Tax assessment |
|---|---|---|
| 2024 | $1,959 +5.3% | $27,700 +5.3% |
| 2023 | $1,860 +15.2% | $26,303 +17.6% |
| 2022 | $1,614 +10.4% | $22,365 +10.7% |
Find assessor info on the county website
Neighborhood: 82007
Nearby schools
GreatSchools rating
- 4/10Hebard Elementary SchoolGrades: PK-6Distance: 0.2 mi
- 2/10Johnson Junior High SchoolGrades: 7-8Distance: 1.7 mi
- 2/10South High SchoolGrades: 9-12Distance: 1.8 mi
