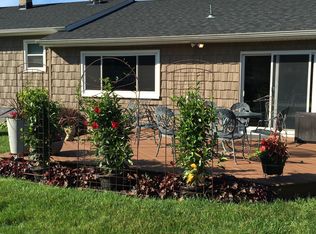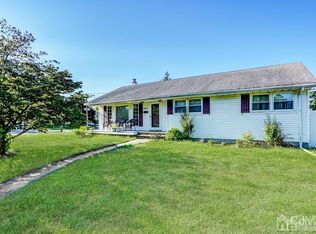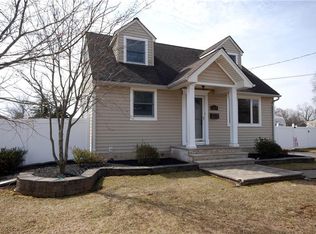Living the resort lifestyle will be easy in this sprawling ranch!Entertaining is an ease w the expansive open flr plan.Adjoined banquet size formal living & dining rms flanked by wall to wall windows allow for sun drenched lighting.Stunning renovated chefs kitchen w granite counters,custom cabinetry,skylights & sep dining area.Step down family room exudes warmth by the brick hearth FP & opens to the sun room w walls of glass & skylights.The extended master bedroom adorns 4 closets & a luxurious updated bath w walk-in shower & granite counters.3 add'l bedrooms & full bath complete this wing of the home.The professionally landscaped grounds & fenced in rear yard housing an in ground pool & koi pond w waterfall makes it feel like vacation every day.Over sized garage, full dry basement w outside entrance & more!
This property is off market, which means it's not currently listed for sale or rent on Zillow. This may be different from what's available on other websites or public sources.


