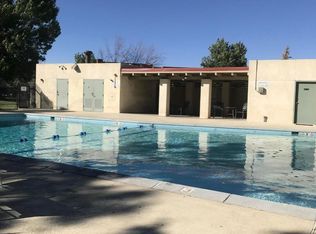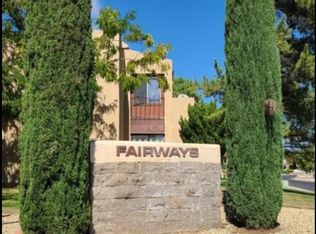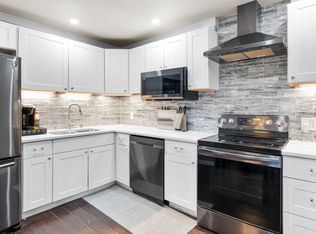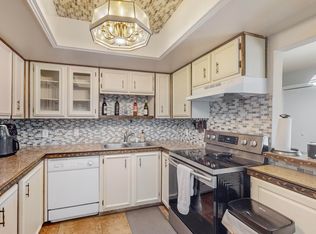Sold
Price Unknown
911 Country Club Dr SE APT H, Rio Rancho, NM 87124
2beds
1,056sqft
Condominium
Built in 1974
-- sqft lot
$198,300 Zestimate®
$--/sqft
$1,430 Estimated rent
Home value
$198,300
$188,000 - $208,000
$1,430/mo
Zestimate® history
Loading...
Owner options
Explore your selling options
What's special
Move in ready & freshly updated! Come see this comfy 2/2, 2nd floor, end unit condo with many new updates from the floor up! Refrigerated air hooray! NEW Luxury vinyl laminate flooring throughout, tile in sunroom. Kitchen got a makeover.. all NEW butcher block counters with cutting board, appliances including fridge, micro, electric stove, dishwasher. Also new cabinets & sink. Newer stackable washer/dryer in spare full bathroom. Bathrooms have new vanities, toilets, mirrors, lights. New lighting & ceiling fan in living room. Fresh 2 tone paint, some new glass in the porch area. Porch area also has storage closet for the extras. This unit has easy access to the former golf course.. perfect for dog walking, working out. HOA offers a community pool for those hot summer days! Ready for you!
Zillow last checked: 8 hours ago
Listing updated: December 20, 2023 at 10:42am
Listed by:
Kim A. Plummer 505-480-5328,
Realty One of New Mexico
Bought with:
The Gonzalez Group
Keller Williams Realty
Source: SWMLS,MLS#: 1043008
Facts & features
Interior
Bedrooms & bathrooms
- Bedrooms: 2
- Bathrooms: 2
- Full bathrooms: 1
- 3/4 bathrooms: 1
Primary bedroom
- Description: Plenty of room, bathroom with walk in shower
- Level: Main
- Area: 199.2
- Dimensions: Plenty of room, bathroom with walk in shower
Bedroom 2
- Level: Main
- Area: 139.08
- Dimensions: 12.2 x 11.4
Dining room
- Description: Open to the living rm & kitchen
- Level: Main
- Area: 91.8
- Dimensions: Open to the living rm & kitchen
Kitchen
- Description: All New counter tops, cabs, appliances!
- Level: Main
- Area: 91.08
- Dimensions: All New counter tops, cabs, appliances!
Living room
- Description: New flooring, lighting, Open to dining, kitchen
- Level: Main
- Area: 229.14
- Dimensions: New flooring, lighting, Open to dining, kitchen
Office
- Description: ENCLOSED PORCH, FLEX RM, OFFICE
- Level: Main
- Area: 96
- Dimensions: ENCLOSED PORCH, FLEX RM, OFFICE
Heating
- Central, Forced Air
Cooling
- Refrigerated
Appliances
- Included: Dryer, Dishwasher, Free-Standing Gas Range, Microwave, Refrigerator, Washer
- Laundry: Electric Dryer Hookup
Features
- Breakfast Bar, Ceiling Fan(s), Shower Only, Separate Shower
- Flooring: Laminate, Tile
- Windows: Double Pane Windows, Insulated Windows
- Has basement: No
- Has fireplace: No
Interior area
- Total structure area: 1,056
- Total interior livable area: 1,056 sqft
Property
Parking
- Total spaces: 1
- Parking features: Carport
- Carport spaces: 1
Accessibility
- Accessibility features: None
Features
- Levels: Two
- Stories: 2
- Patio & porch: Glass Enclosed, Patio
- Exterior features: Fence
- Pool features: Gunite, In Ground, Community
- Fencing: Wrought Iron
Lot
- Features: Planned Unit Development
Details
- Parcel number: 1012068485396
- Zoning description: R-3
Construction
Type & style
- Home type: Condo
- Property subtype: Condominium
- Attached to another structure: Yes
Materials
- Frame, Stucco
Condition
- Resale
- New construction: No
- Year built: 1974
Utilities & green energy
- Sewer: Public Sewer
- Water: Public
- Utilities for property: Electricity Connected, Natural Gas Connected, Sewer Connected, Water Connected
Green energy
- Energy generation: None
Community & neighborhood
Location
- Region: Rio Rancho
- Subdivision: Fairways Condos
HOA & financial
HOA
- Has HOA: Yes
- HOA fee: $200 monthly
- Services included: Common Areas, Maintenance Grounds, Pool(s)
Other
Other facts
- Listing terms: Cash,Conventional
- Road surface type: Paved
Price history
| Date | Event | Price |
|---|---|---|
| 11/22/2023 | Sold | -- |
Source: | ||
| 10/14/2023 | Pending sale | $190,000$180/sqft |
Source: | ||
| 10/12/2023 | Listed for sale | $190,000+118.4%$180/sqft |
Source: | ||
| 4/6/2020 | Sold | -- |
Source: | ||
| 2/25/2020 | Pending sale | $86,999$82/sqft |
Source: Latte Stone Realty LLC #949370 Report a problem | ||
Public tax history
| Year | Property taxes | Tax assessment |
|---|---|---|
| 2025 | $2,010 -7.2% | $57,613 -4.2% |
| 2024 | $2,167 +170% | $60,139 +170.9% |
| 2023 | $803 +1.9% | $22,199 +3% |
Find assessor info on the county website
Neighborhood: 87124
Nearby schools
GreatSchools rating
- 4/10Martin King Jr Elementary SchoolGrades: K-5Distance: 0.7 mi
- 5/10Lincoln Middle SchoolGrades: 6-8Distance: 1 mi
- 7/10Rio Rancho High SchoolGrades: 9-12Distance: 1.5 mi
Schools provided by the listing agent
- Elementary: Martin L King Jr
- Middle: Lincoln
- High: Rio Rancho
Source: SWMLS. This data may not be complete. We recommend contacting the local school district to confirm school assignments for this home.
Get a cash offer in 3 minutes
Find out how much your home could sell for in as little as 3 minutes with a no-obligation cash offer.
Estimated market value$198,300
Get a cash offer in 3 minutes
Find out how much your home could sell for in as little as 3 minutes with a no-obligation cash offer.
Estimated market value
$198,300



