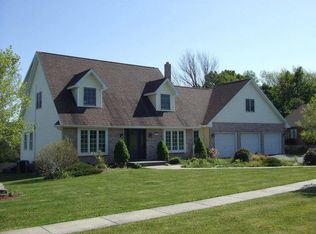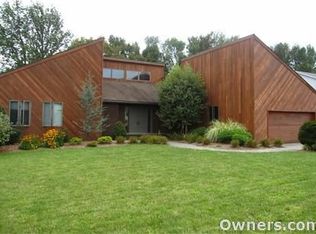Pictures are in the Virtual Tour link. More pertinent information too! Better views when you tour the house. Schedule your viewing. Get answers. Get In Touch Today. This 3-4 Bedroom, 2.5 Bath, 3 Car Garage, Cape Cod two level house, on a half acre property -- with baseboard radiant heat, central A/C, Sun Room, Deck, Family, Laundry Rooms and Basement -- is located in the Harmony Hills section of Moscow, PA. This home is located across the street from the highly rated North Pocono School District schools, close to I-380 and I-84, and a 10-15 minute drive to Scranton. The house is Move-In Ready for you, and has just been Freshly Painted top to bottom. The house has 2,740 sq ft of interior living space on the 1st and 2nd floors. Then, add 480 sq ft for an attached sun room and exterior deck, an 830 sq ft attached 3 car garage with door openers, and 1,200 more sq ft in the clean basement. The first floor layout consists of Living, Dining, Family rooms, 1/2 Bathroom, Kitchen, Laundry Room, Sun Room, Patio Deck and attached 3 Car Garage. The living room, in contrast to the family room, could be used as a home office. The second floor includes 3 or 4 Bedrooms, and 2 full Bathrooms -- medium and full sized bedrooms, and a master bedroom with a private bathroom. The 3 bedrooms all have walk-in closets. The Garage Loft, attached 800 sq ft 4th bedroom, can be your nursery & master suite, home office, gym recreational room, or entertainment center. The house features 3 zone baseboard hot water radiant heat and dual zone central A/C. Appliances include washer, dryer, stainless steel refrigerator, range/oven, dishwasher and microwave. The clean well lit basement offers plenty of room for storage. Schedule your viewing. Get answers. Send A Note Or Call Today.
This property is off market, which means it's not currently listed for sale or rent on Zillow. This may be different from what's available on other websites or public sources.

