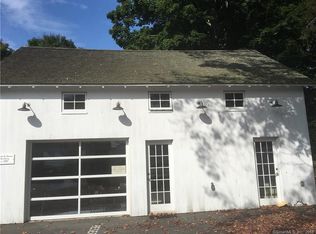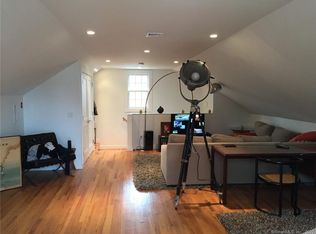Walk to town! Live in the heart of Madison, while enjoying a 2020 rebuilt home. This gracious home was brought "down to the studs" and rebuilt with hyper attention to detail with a focus on quality and elegance. The floor plan was redesigned to create large gathering spaces, a first floor master suite option, and an open kitchen. The extra large Marvin integrity windows allow the great room and kitchen to be flooded with light throughout the day. The three full and one half bathrooms layout allows privacy for guests and residents alike. The custom inset kitchen with quartz counter top and high end appliances would please even the most critical chefs. All of this is enhanced with the extra large south facing front porch and a new two car garage with large second floor storage space or finish it to add an extra 500 square feet of space. Enjoy living a stone's throw away from the Library, R.J. Julia, and movie theater. Come see!
This property is off market, which means it's not currently listed for sale or rent on Zillow. This may be different from what's available on other websites or public sources.

