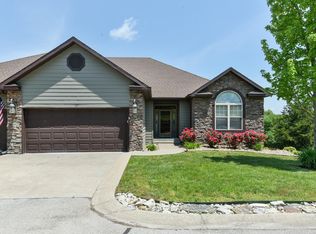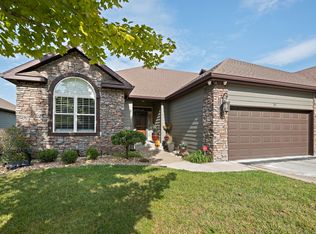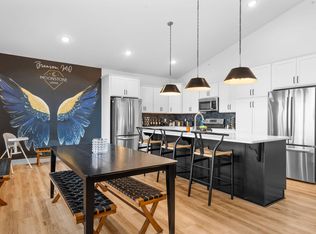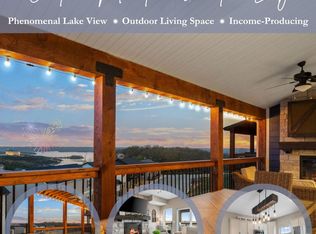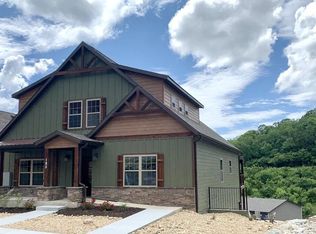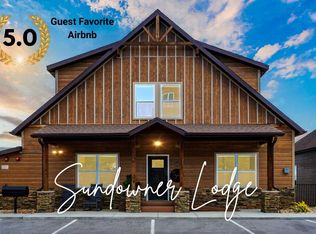The ULTIMATE FAMILY RETREAT & POWERHOUSE INVESTMENT opportunity in Branson's gated StoneBridge Resort - just minutes from Silver Dollar City! This rare & versatile 12-bedroom, 6,500+ sq ft duplex sleeps UP TO 40 GUESTS and was designed for reunions, holidays, and unforgettable gatherings. With proven SIX-FIGURE REVENUE and growing demand for large-capacity rentals, it's positioned for continued performance. Diversified revenue streams allow both sides to be rented individually or together for maximum occupancy. This is a great opportunity to acquire a fully operating, revenue-producing STR with the scale, versatility, and proven performance investors seek. Perfect for 1031 Exchange. Perfect to maximize HUGE TAX BENEFITS with bonus depreciation this year. Each side offers its own living spaces, screened porches, and patios -- perfect for hosting multiple families under one roof. Kids and adults alike love the new garage game room with arcades, shuffleboard, and air hockey, plus a brand-new toddler play area and outdoor firepit for evenings under the stars. Recent upgrades include new LVP flooring, new appliances and updated furnishings. RESORT AMENITIES make it even more special: 3 pools, Ledgestone Championship Golf Course & Clubhouse, pickleball, tennis, 3 playgrounds, walking trails, 24/7 gated security, all surrounded by the beauty of the Ozarks and just minutes from Silver Dollar City. Whether as a family legacy retreat or income-producing STR, this turnkey property offers space, versatility, and memories for generations to come. Note: All furnishings included! 2 bedrooms are non-conforming. Agent/Owner. Come check it out & take advantage of HUGE tax incentives before the end of the year!
Active
$1,230,000
9 & 11 Bogey Lane, Branson West, MO 65737
12beds
6,540sqft
Est.:
Condominium
Built in 2007
-- sqft lot
$1,163,400 Zestimate®
$188/sqft
$585/mo HOA
What's special
Screened porchesBrand-new toddler play areaOwn living spacesWalking trailsOutdoor firepitNew garage game room
- 111 days |
- 101 |
- 2 |
Zillow last checked: 8 hours ago
Listing updated: September 23, 2025 at 02:15pm
Listed by:
Jaymi Zehms 303-478-3711,
Real Broker, LLC
Source: SOMOMLS,MLS#: 60305136
Tour with a local agent
Facts & features
Interior
Bedrooms & bathrooms
- Bedrooms: 12
- Bathrooms: 6
- Full bathrooms: 6
Rooms
- Room types: Bedroom, Bonus Room, Sun Room, Foyer, Living Areas (2), Recreation Room, Family Room, Master Bedroom
Heating
- Central, Electric
Cooling
- Central Air, Ceiling Fan(s)
Appliances
- Included: Dishwasher, Free-Standing Electric Oven, Dryer, Washer, Microwave, Refrigerator
- Laundry: In Basement, Laundry Room, W/D Hookup
Features
- High Speed Internet, Crown Molding, Tile Counters, Granite Counters, High Ceilings, Walk-In Closet(s), Walk-in Shower, Wet Bar
- Flooring: Carpet, Luxury Vinyl, Tile, Laminate
- Windows: Window Treatments, Double Pane Windows, Blinds
- Basement: Walk-Out Access,Finished,Full
- Attic: Access Only:No Stairs
- Has fireplace: Yes
- Fireplace features: Glass Doors, Propane, Recreation Room, Stone
Interior area
- Total structure area: 6,540
- Total interior livable area: 6,540 sqft
- Finished area above ground: 3,474
- Finished area below ground: 3,066
Property
Parking
- Total spaces: 2
- Parking features: Driveway, Garage Faces Front, Garage Door Opener
- Attached garage spaces: 2
- Has uncovered spaces: Yes
Features
- Levels: Two
- Stories: 2
- Patio & porch: Enclosed, Covered, Rear Porch, Screened, Patio
- Pool features: In Ground, Community
- Has spa: Yes
- Spa features: Bath
- Fencing: None
- Has view: Yes
- View description: Panoramic
Lot
- Features: Sprinklers In Front, Dead End Street, Sprinklers In Rear, Sloped, Landscaped
Details
- Parcel number: 125.021000000001.371
Construction
Type & style
- Home type: Condo
- Architectural style: Patio Home
- Property subtype: Condominium
Materials
- Lap Siding, Stone
- Foundation: Permanent, Poured Concrete
- Roof: Composition
Condition
- Year built: 2007
Utilities & green energy
- Sewer: Public Sewer
- Water: Public
Community & HOA
Community
- Security: Smoke Detector(s)
- Subdivision: Stonebridge Village
HOA
- Services included: Play Area, Insurance, Pool, Basketball Court, Exercise Room, Clubhouse, Maintenance Structure, Other, Trash, Tennis Court(s), Snow Removal, Security, Maintenance Grounds, Gated Entry, Common Area Maintenance
- HOA fee: $165 monthly
- HOA phone: 417-335-7869
- Second HOA fee: $420 monthly
Location
- Region: Reeds Spring
Financial & listing details
- Price per square foot: $188/sqft
- Annual tax amount: $2,909
- Date on market: 9/19/2025
- Listing terms: Cash,See Remarks,VA Loan,FHA,Conventional
- Road surface type: Asphalt, Concrete
Estimated market value
$1,163,400
$1.11M - $1.22M
$1,883/mo
Price history
Price history
| Date | Event | Price |
|---|---|---|
| 9/19/2025 | Listed for sale | $1,230,000-5.4%$188/sqft |
Source: | ||
| 5/6/2022 | Listing removed | -- |
Source: | ||
| 3/11/2022 | Pending sale | $1,300,000$199/sqft |
Source: | ||
| 3/5/2022 | Listed for sale | $1,300,000$199/sqft |
Source: | ||
Public tax history
Public tax history
Tax history is unavailable.BuyAbility℠ payment
Est. payment
$6,288/mo
Principal & interest
$4770
HOA Fees
$585
Other costs
$933
Climate risks
Neighborhood: 65737
Nearby schools
GreatSchools rating
- NAReeds Spring Primary SchoolGrades: PK-1Distance: 5 mi
- 3/10Reeds Spring Middle SchoolGrades: 7-8Distance: 4.7 mi
- 5/10Reeds Spring High SchoolGrades: 9-12Distance: 4.6 mi
Schools provided by the listing agent
- Elementary: Reeds Spring
- Middle: Reeds Spring
- High: Reeds Spring
Source: SOMOMLS. This data may not be complete. We recommend contacting the local school district to confirm school assignments for this home.
- Loading
- Loading
