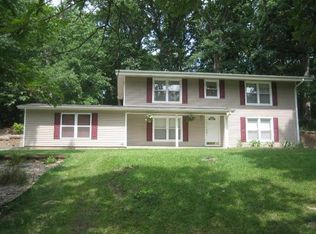Sold
Street View
Price Unknown
911 Beuth Rd, Moberly, MO 65270
3beds
2,652sqft
Single Family Residence
Built in 1999
0.68 Acres Lot
$281,300 Zestimate®
$--/sqft
$1,959 Estimated rent
Home value
$281,300
Estimated sales range
Not available
$1,959/mo
Zestimate® history
Loading...
Owner options
Explore your selling options
What's special
**Property is under contract - Sellers are encouraging showings and back up offers.**
3 BR, 2 BA 2652 Sq. Ft. 1999 Log Sided Home Conveniently Located Next to Picturesque Lions Park with Walking Trail!! - Well Maintained Home with Hard Wood Flooring - Open Modern Kitchen to Living Room with Wood Burning Fireplace - Like New Kitchen Appliances - Primary Bedroom is Spacious with Deck Overlooking Woods - 2 Other Nice Sized Bedrooms - Updated Full Bath - Oversized 2 Car Garage - Don't Miss This Private Home with Park Amenities!!
Zillow last checked: 8 hours ago
Listing updated: May 15, 2025 at 07:30am
Listed by:
Julie Green 660-734-2454,
Century 21 McKeown & Associates, Inc. 660-263-1789
Bought with:
NON MEMBER
NON MEMBER
Source: CBORMLS,MLS#: 425071
Facts & features
Interior
Bedrooms & bathrooms
- Bedrooms: 3
- Bathrooms: 2
- Full bathrooms: 2
Bedroom 1
- Description: Carpet
- Level: Upper
- Area: 270.81
- Dimensions: 17.7 x 15.3
Bedroom 2
- Description: Carpet
- Level: Upper
- Area: 203.58
- Dimensions: 17.4 x 11.7
Bedroom 3
- Description: Carpet
- Level: Upper
- Area: 391
- Dimensions: 17 x 23
Full bathroom
- Description: Tile
- Level: Main
- Area: 55.51
- Dimensions: 6.1 x 9.1
Full bathroom
- Description: Hardwood
- Level: Upper
- Area: 92.12
- Dimensions: 9.4 x 9.8
Bonus room
- Description: Mudroom/Tile
- Level: Main
- Area: 51
- Dimensions: 10.2 x 5
Kitchen
- Description: Hardwood
- Level: Main
- Area: 269.69
- Dimensions: 14.9 x 18.1
Living room
- Description: Hardwood
- Level: Main
- Area: 385.14
- Dimensions: 29.4 x 13.1
Utility room
- Level: Main
- Area: 30.96
- Dimensions: 8.6 x 3.6
Heating
- Forced Air, Propane, Wood
Cooling
- Central Electric
Features
- Walk-In Closet(s), Eat-in Kitchen, Wood Cabinets
- Flooring: Wood, Carpet, Ceramic Tile
- Windows: Window Treatments
- Has basement: No
- Has fireplace: Yes
- Fireplace features: Insert
Interior area
- Total structure area: 2,652
- Total interior livable area: 2,652 sqft
- Finished area below ground: 0
Property
Parking
- Total spaces: 2
- Parking features: Attached, Paved
- Attached garage spaces: 2
Features
- Patio & porch: Deck, Front Porch
Lot
- Size: 0.68 Acres
- Dimensions: 150.7 x 192.9
Details
- Parcel number: 101002040003040000
- Zoning description: R-1 One- Family Dwelling*
Construction
Type & style
- Home type: SingleFamily
- Property subtype: Single Family Residence
Materials
- Foundation: Concrete Perimeter, Slab
- Roof: ArchitecturalShingle
Condition
- Year built: 1999
Utilities & green energy
- Electric: City
- Gas: Propane Tank Rented
- Sewer: City
- Water: Public
- Utilities for property: Trash-City
Community & neighborhood
Security
- Security features: Smoke Detector(s)
Location
- Region: Moberly
- Subdivision: Moberly
Price history
| Date | Event | Price |
|---|---|---|
| 4/28/2025 | Sold | -- |
Source: | ||
| 3/19/2025 | Contingent | $279,000$105/sqft |
Source: | ||
| 3/17/2025 | Pending sale | $279,000$105/sqft |
Source: Randolph County BOR #25-63 Report a problem | ||
| 2/18/2025 | Price change | $279,000-1.8%$105/sqft |
Source: Randolph County BOR #25-63 Report a problem | ||
| 10/3/2024 | Price change | $284,000-1.7%$107/sqft |
Source: Randolph County BOR #24-388 Report a problem | ||
Public tax history
| Year | Property taxes | Tax assessment |
|---|---|---|
| 2025 | $2,722 +10.1% | $36,650 +9.3% |
| 2024 | $2,473 -0.3% | $33,540 |
| 2023 | $2,480 +8.9% | $33,540 +5.6% |
Find assessor info on the county website
Neighborhood: 65270
Nearby schools
GreatSchools rating
- NASouth Park Elementary SchoolGrades: K-2Distance: 0.5 mi
- 8/10Moberly Middle SchoolGrades: 6-8Distance: 1.5 mi
- 4/10Moberly Sr. High SchoolGrades: 9-12Distance: 1.6 mi
Schools provided by the listing agent
- Elementary: Gratz Brown
- Middle: Moberly Jr Hi
- High: Moberly Sr Hi
Source: CBORMLS. This data may not be complete. We recommend contacting the local school district to confirm school assignments for this home.
