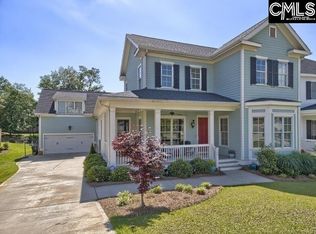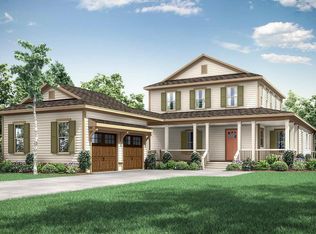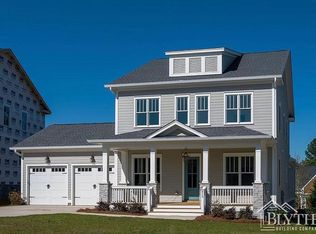Stunning Carolina craftsman located in Saluda River Club's River District. From the welcoming wrap-around porch with Ballard Design Sunday porch swing to the custom kitchen with shiplap ceiling, this home was designed with comfort and style in mind. Main level features include a spacious family room with built-ins; a room off the family room perfect as an office or playroom; functional kitchen and dining area with elegant finishes; and master suite with marble accents and a giant closet. Hardwoods flow throughout the main level. The second floor features bedroom 2 with private full bath, and bedroom 3 and 4 with a shared full bath. All bedrooms have large walk-in closets. So many custom details - plantation shutters, transom with Bermuda shutter, high-end lighting and fixtures, Minuet quartz in the kitchen and Carrara marble in the master bath, oversized garage that fits two large vehicles and a golf cart, landscape lighting, screened-in porch with fireplace, this home has it all! Amenities second to none. Lexington One Schools including RBHS.
This property is off market, which means it's not currently listed for sale or rent on Zillow. This may be different from what's available on other websites or public sources.


