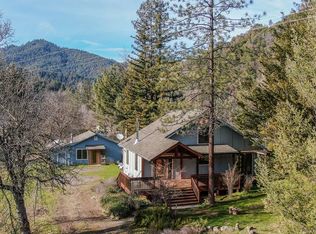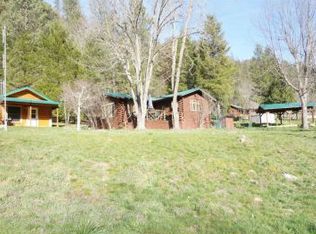Sold for $400,000
$400,000
911 B Bar K Rd, Douglas City, CA 96024
3beds
1,386sqft
Single Family Residence
Built in 1978
10.4 Acres Lot
$362,500 Zestimate®
$289/sqft
$1,956 Estimated rent
Home value
$362,500
Estimated sales range
Not available
$1,956/mo
Zestimate® history
Loading...
Owner options
Explore your selling options
What's special
COUNTRY HOME ON ACREAGE ALONG THE CREEK. Find the comfort of living in the country at this 3 bedroom, 2 bathroom rancher on 10+ acres. Drive down the white farm fence lined driveway to the home where you will also find a large metal carport for an RV, boat, cars, or other equipment. A large 28'x40' detached garage and workshop has more space for protected parking and workspace for your projects. Home has an open floor plan with vaulted ceilings, warm wood accents, and a large brick hearth that adds to the cozy country feeling. Primary bedroom has its own bathroom and walk-in closet. Separate utility room with washer/dryer hook-ups and an easy exit to the back yard. Step through the French doors to the partially covered deck that overlooks the back yard garden area and Browns Creek below. The property is mostly usable, with a large fenced pasture, fruit trees, conifers, mature landscaping, and even a small basketball court! Come live the country life in comfort!
Zillow last checked: 8 hours ago
Listing updated: June 19, 2024 at 02:12pm
Listed by:
Angela Riggs (530)510-1849,
TOP Properties
Bought with:
Other-Non MLS
Source: Trinity County AOR,MLS#: 2112242
Facts & features
Interior
Bedrooms & bathrooms
- Bedrooms: 3
- Bathrooms: 2
- Full bathrooms: 2
Heating
- Diesel/oil Space Heater, Forced Air, Fireplace Insert
Cooling
- Heat Pump
Appliances
- Included: Dishwasher, Refrigerator, Water Heater, Oven/Range
- Laundry: Washer Hookup
Features
- Vaulted Ceiling(s), Walk-in Closet(s), Ceiling Fan(s), Countertops: Laminate/Formica
- Flooring: Flooring: Carpet, Flooring: Linoleum/Vinyl
- Windows: Window Coverings
- Has fireplace: Yes
- Fireplace features: Wood Stove
Interior area
- Total structure area: 1,386
- Total interior livable area: 1,386 sqft
Property
Parking
- Total spaces: 4
- Parking features: Attached, Detached
- Attached garage spaces: 4
Features
- Levels: One
- Stories: 1
- Patio & porch: Covered, Deck(s) Uncovered
- Exterior features: Lawn, Garden
- Fencing: Partial
- Has view: Yes
- View description: Mountain(s)
Lot
- Size: 10.40 Acres
- Features: Borders BLM, Borders Creek, Landscape- Partial, Trees
Details
- Additional structures: Outbuilding, RV/Boat Storage, Work Shop
- Parcel number: 015430013000
- Zoning description: A - Agricultural District
- Horses can be raised: Yes
Construction
Type & style
- Home type: SingleFamily
- Architectural style: Ranch
- Property subtype: Single Family Residence
Materials
- Wood
- Foundation: Perimeter
- Roof: Metal
Condition
- Year built: 1978
Utilities & green energy
- Electric: Power: Line On Meter, Power Source: City/Municipal
- Gas: Propane: Hooked-up
- Sewer: Septic Tank
- Water: Water Source: Secondary
- Utilities for property: Legal Access: Yes
Community & neighborhood
Location
- Region: Douglas City
Price history
| Date | Event | Price |
|---|---|---|
| 6/17/2024 | Sold | $400,000-2.2%$289/sqft |
Source: Trinity County AOR #2112242 Report a problem | ||
| 4/13/2024 | Listed for sale | $409,000+2.5%$295/sqft |
Source: Trinity County AOR #2112242 Report a problem | ||
| 12/8/2016 | Listing removed | $399,000+9.3%$288/sqft |
Source: Coldwell Banker At Trinity Alps Realty #2107829 Report a problem | ||
| 4/1/2016 | Sold | $365,000-8.5%$263/sqft |
Source: Public Record Report a problem | ||
| 1/28/2016 | Pending sale | $399,000$288/sqft |
Source: Coldwell Banker At Trinity Alps Realty #2107829 Report a problem | ||
Public tax history
| Year | Property taxes | Tax assessment |
|---|---|---|
| 2024 | $4,348 +1.7% | $423,609 +2% |
| 2023 | $4,274 +2.4% | $415,304 +2% |
| 2022 | $4,172 -1.5% | $407,161 +2% |
Find assessor info on the county website
Neighborhood: 96024
Nearby schools
GreatSchools rating
- 7/10Douglas City Elementary SchoolGrades: K-8Distance: 2.1 mi
Schools provided by the listing agent
- Elementary: Douglas City
- High: Trinity
Source: Trinity County AOR. This data may not be complete. We recommend contacting the local school district to confirm school assignments for this home.
Get pre-qualified for a loan
At Zillow Home Loans, we can pre-qualify you in as little as 5 minutes with no impact to your credit score.An equal housing lender. NMLS #10287.

