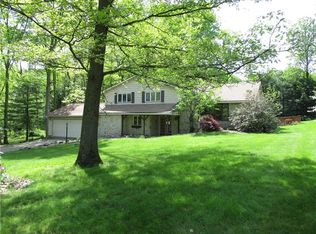Sold for $282,500 on 10/03/25
$282,500
911 Aztec Trl, Mercer, PA 16137
3beds
--sqft
Single Family Residence
Built in 1985
0.48 Acres Lot
$286,400 Zestimate®
$--/sqft
$2,753 Estimated rent
Home value
$286,400
$146,000 - $558,000
$2,753/mo
Zestimate® history
Loading...
Owner options
Explore your selling options
What's special
Say Hello to 911 Aztec Trail, located on the Corner of Latonka Dr. and Aztec Tr. This home features an attached 2.5 car garage and 3 season room on the back deck with a patio below. On the upper level you will find three bedrooms on the upper level, including an ensuite bathroom off the master bedroom, bathroom in the hallway, kitchen, dining and living rooms. Enjoy an morning sunrise with walk out access onto the deck with steps down to the patio. With a finished basement and an additional room, there is plenty of space for ones needs. Beautifully landscaped yard, double wide driveway, new roof 2024 with new Blown insulation. This home is move in ready! Lake Latonka is a 297 acre lake with privileges in the community upon membership such as fishing, boating, the beach, playground, nature trail, café/gift shop, pickleball courts, and much more. Just one hour North of Pittsburgh, it is the perfect weekend getaway. Come and see what 911 Aztec Trail is all about!
Zillow last checked: 8 hours ago
Listing updated: October 03, 2025 at 02:50pm
Listed by:
Allen Fry 724-981-9771,
BERKSHIRE HATHAWAY THE PREFERRED REALTY
Bought with:
Amy Lewis, RS359279
BERKSHIRE HATHAWAY THE PREFERRED REALTY
Source: WPMLS,MLS#: 1703872 Originating MLS: West Penn Multi-List
Originating MLS: West Penn Multi-List
Facts & features
Interior
Bedrooms & bathrooms
- Bedrooms: 3
- Bathrooms: 3
- Full bathrooms: 2
- 1/2 bathrooms: 1
Primary bedroom
- Level: Upper
- Dimensions: 11x12
Bedroom 2
- Level: Upper
- Dimensions: 11x12
Bedroom 3
- Level: Upper
- Dimensions: 11x11
Bonus room
- Level: Lower
- Dimensions: 10x15
Dining room
- Level: Upper
- Dimensions: 10x11
Entry foyer
- Level: Main
- Dimensions: 6x4
Game room
- Level: Lower
- Dimensions: 15x28
Kitchen
- Level: Upper
- Dimensions: 9x13
Laundry
- Level: Lower
- Dimensions: 11x18
Living room
- Level: Upper
- Dimensions: 11x15
Heating
- Baseboard, Electric
Cooling
- Central Air, Electric
Appliances
- Included: Some Electric Appliances, Dryer, Dishwasher, Disposal, Microwave, Refrigerator, Stove, Washer
Features
- Pantry, Window Treatments
- Flooring: Laminate, Carpet
- Windows: Multi Pane, Screens, Window Treatments
- Basement: Interior Entry
- Number of fireplaces: 1
- Fireplace features: Family/Living/Great Room, Wood Burning
Property
Parking
- Total spaces: 2
- Parking features: Attached, Garage, Garage Door Opener
- Has attached garage: Yes
Features
- Levels: Multi/Split
- Stories: 2
- Pool features: None
Lot
- Size: 0.48 Acres
- Dimensions: 100 x 200
Details
- Parcel number: 019341456
Construction
Type & style
- Home type: SingleFamily
- Architectural style: Split Level
- Property subtype: Single Family Residence
Materials
- Frame
- Roof: Asphalt
Condition
- Resale
- Year built: 1985
Utilities & green energy
- Sewer: Public Sewer
- Water: Public
Community & neighborhood
Location
- Region: Mercer
- Subdivision: LLPOA
HOA & financial
HOA
- Has HOA: Yes
- HOA fee: $2,140 annually
Price history
| Date | Event | Price |
|---|---|---|
| 10/3/2025 | Sold | $282,500-5.8% |
Source: | ||
| 10/3/2025 | Pending sale | $299,900 |
Source: | ||
| 8/23/2025 | Contingent | $299,900 |
Source: | ||
| 8/6/2025 | Price change | $299,900-11.8% |
Source: | ||
| 6/2/2025 | Listed for sale | $339,900 |
Source: | ||
Public tax history
| Year | Property taxes | Tax assessment |
|---|---|---|
| 2024 | $2,481 +1.8% | $25,600 |
| 2023 | $2,436 | $25,600 |
| 2022 | $2,436 +1.6% | $25,600 |
Find assessor info on the county website
Neighborhood: 16137
Nearby schools
GreatSchools rating
- 6/10Mercer Area El SchoolGrades: K-6Distance: 4.3 mi
- 5/10Mercer Area Middle SchoolGrades: 7-8Distance: 4.6 mi
- 7/10Mercer Area Senior High SchoolGrades: 9-12Distance: 4.6 mi
Schools provided by the listing agent
- District: Mercer Area
Source: WPMLS. This data may not be complete. We recommend contacting the local school district to confirm school assignments for this home.

Get pre-qualified for a loan
At Zillow Home Loans, we can pre-qualify you in as little as 5 minutes with no impact to your credit score.An equal housing lender. NMLS #10287.
