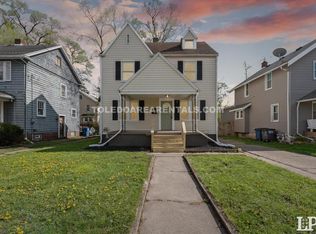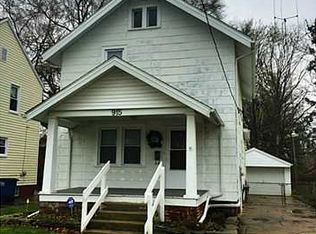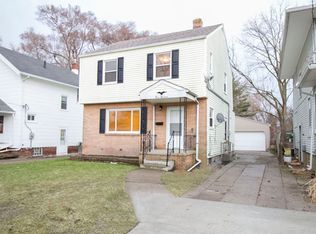Sold for $130,000 on 04/30/25
$130,000
911 Alvison Rd, Toledo, OH 43612
3beds
1,158sqft
Single Family Residence
Built in 1925
3,920.4 Square Feet Lot
$136,000 Zestimate®
$112/sqft
$1,325 Estimated rent
Home value
$136,000
$121,000 - $154,000
$1,325/mo
Zestimate® history
Loading...
Owner options
Explore your selling options
What's special
Welcome to 911 Alvison! This 3-bed, 1.5-bath home features neutral plank flooring, a spacious living/dining area with natural light and a decorative fireplace. The kitchen offers newer countertops, hex backsplash, stainless steel appliances, and a cozy breakfast nook. Stylish half bath on main. Upstairs has 3 large bedrooms and a full bath with tile and tub/shower combo. Full basement, fenced yard, covered front porch. Don't miss out on the chance to call this one home - keys at closing!
Zillow last checked: 8 hours ago
Listing updated: October 14, 2025 at 12:46am
Listed by:
Andrew Lee 419-308-5990,
LPG Realty
Bought with:
Scyler Glass, 2022006800
Serenity Realty LLC
Source: NORIS,MLS#: 6127755
Facts & features
Interior
Bedrooms & bathrooms
- Bedrooms: 3
- Bathrooms: 2
- Full bathrooms: 1
- 1/2 bathrooms: 1
Primary bedroom
- Level: Upper
- Dimensions: 10 x 11
Bedroom 2
- Level: Upper
- Dimensions: 9 x 8
Bedroom 3
- Level: Upper
- Dimensions: 8 x 12
Breakfast room
- Level: Main
- Dimensions: 6 x 5
Dining room
- Level: Main
- Dimensions: 11 x 13
Kitchen
- Level: Main
- Dimensions: 9 x 11
Living room
- Level: Main
- Dimensions: 17 x 12
Heating
- Forced Air, Natural Gas
Cooling
- Central Air
Appliances
- Included: Water Heater, Gas Range Connection, Refrigerator
Features
- Basement: Full
- Has fireplace: No
Interior area
- Total structure area: 1,158
- Total interior livable area: 1,158 sqft
Property
Parking
- Parking features: Concrete, Off Street, Driveway
- Has uncovered spaces: Yes
Lot
- Size: 3,920 sqft
- Dimensions: 4,000
Details
- Parcel number: 0961831
Construction
Type & style
- Home type: SingleFamily
- Property subtype: Single Family Residence
Materials
- Vinyl Siding
- Roof: Shingle
Condition
- Year built: 1925
Utilities & green energy
- Sewer: Sanitary Sewer
- Water: Public
Community & neighborhood
Location
- Region: Toledo
- Subdivision: Lewis Heights
Other
Other facts
- Listing terms: Cash,Conventional,FHA,VA Loan
Price history
| Date | Event | Price |
|---|---|---|
| 4/30/2025 | Sold | $130,000+4.1%$112/sqft |
Source: NORIS #6127755 | ||
| 4/28/2025 | Pending sale | $124,900$108/sqft |
Source: NORIS #6127755 | ||
| 4/1/2025 | Contingent | $124,900$108/sqft |
Source: NORIS #6127755 | ||
| 3/29/2025 | Listed for sale | $124,900+92.2%$108/sqft |
Source: NORIS #6127755 | ||
| 5/8/2023 | Listing removed | -- |
Source: Zillow Rentals | ||
Public tax history
| Year | Property taxes | Tax assessment |
|---|---|---|
| 2024 | $1,498 -8.2% | $23,625 +9.4% |
| 2023 | $1,632 -2.2% | $21,595 |
| 2022 | $1,670 -2.1% | $21,595 |
Find assessor info on the county website
Neighborhood: Five Points
Nearby schools
GreatSchools rating
- 4/10Whittier Elementary SchoolGrades: K-8Distance: 0.4 mi
- 2/10Start High SchoolGrades: 9-12Distance: 1.4 mi
Schools provided by the listing agent
- Elementary: Whittier
- High: Start
Source: NORIS. This data may not be complete. We recommend contacting the local school district to confirm school assignments for this home.

Get pre-qualified for a loan
At Zillow Home Loans, we can pre-qualify you in as little as 5 minutes with no impact to your credit score.An equal housing lender. NMLS #10287.
Sell for more on Zillow
Get a free Zillow Showcase℠ listing and you could sell for .
$136,000
2% more+ $2,720
With Zillow Showcase(estimated)
$138,720

