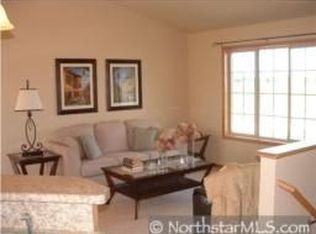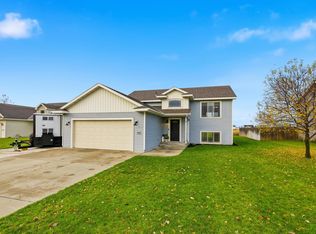Situated On Nearly a Half Acre, This Home Overlooks Private Green Space, Providing the Feeling of "Country Living" You Crave. This Like New 4 Bedroom Home Offers an Open Floor Plan, Merging Kitchen, Dining and Living Room for Ease of Enjoyment. Master Bath Walk Thru, Updated Flooring, Kitchen Pantry and Huge Deck are Just a Few of the Amenities You Will Find. 3 Stall Insulated and Sheet Rocked Garage Offers Plenty of Storage Space and Underground Sprinklers Keep Your Lawn Green all Summer
This property is off market, which means it's not currently listed for sale or rent on Zillow. This may be different from what's available on other websites or public sources.

