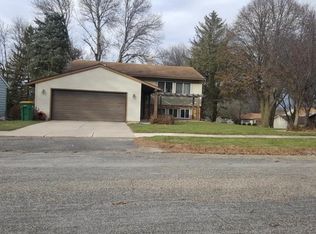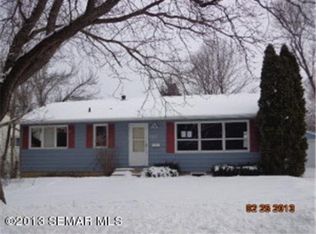Closed
$315,000
911 28th St NW, Rochester, MN 55901
4beds
2,444sqft
Single Family Residence
Built in 1972
7,405.2 Square Feet Lot
$330,900 Zestimate®
$129/sqft
$2,208 Estimated rent
Home value
$330,900
$301,000 - $364,000
$2,208/mo
Zestimate® history
Loading...
Owner options
Explore your selling options
What's special
This charming ranch style home has been thoughtfully updated to blend modern convenience with classic appeal. The kitchen features abundant natural light, new sleek custom cabinetry, custom countertops and a stylish subway tile backsplash, perfect for any home chef. Enjoy the look of the new vinyl plank floors on your way to the renovated bathroom; which boasts a fresh, modern look with new fixtures and tiled shower. The basement has been beautifully finished, offering additional living space ideal for a family room, home office, or recreation area and features a gas freestanding fireplace. Outside you can sit on the new deck in the fully fenced in back yard enjoying a BBQ with friends. Situated in a desirable neighborhood, this home is ready for you to move in and enjoy! Please see supplemental list of extensive updates and property features.
Zillow last checked: 8 hours ago
Listing updated: October 01, 2025 at 01:20am
Listed by:
Breanna Kohn 507-259-8116,
Keller Williams Premier Realty
Bought with:
Lyle Andreen
Edina Realty, Inc.
Source: NorthstarMLS as distributed by MLS GRID,MLS#: 6583047
Facts & features
Interior
Bedrooms & bathrooms
- Bedrooms: 4
- Bathrooms: 2
- Full bathrooms: 2
Bedroom 1
- Level: Main
Bedroom 2
- Level: Main
Bedroom 3
- Level: Main
Bedroom 4
- Level: Lower
Heating
- Forced Air, Fireplace(s)
Cooling
- Central Air
Features
- Basement: Block,Egress Window(s),Finished,Full,Storage Space
- Number of fireplaces: 1
- Fireplace features: Free Standing, Gas
Interior area
- Total structure area: 2,444
- Total interior livable area: 2,444 sqft
- Finished area above ground: 1,222
- Finished area below ground: 1,000
Property
Parking
- Total spaces: 1
- Parking features: Attached, Asphalt, Concrete, Electric, Garage Door Opener, Guest, Storage
- Attached garage spaces: 1
- Has uncovered spaces: Yes
Accessibility
- Accessibility features: None
Features
- Levels: One
- Stories: 1
- Fencing: Chain Link,Full
Lot
- Size: 7,405 sqft
- Dimensions: 103 x 62 x 108 x 79
Details
- Foundation area: 1222
- Parcel number: 742333006385
- Zoning description: Residential-Single Family
Construction
Type & style
- Home type: SingleFamily
- Property subtype: Single Family Residence
Materials
- Steel Siding, Block
Condition
- Age of Property: 53
- New construction: No
- Year built: 1972
Utilities & green energy
- Electric: Circuit Breakers
- Gas: Natural Gas
- Sewer: City Sewer/Connected
- Water: City Water/Connected
Community & neighborhood
Location
- Region: Rochester
- Subdivision: Elton Hills East 6th-Pt Torrens
HOA & financial
HOA
- Has HOA: No
Price history
| Date | Event | Price |
|---|---|---|
| 9/30/2024 | Sold | $315,000+5.4%$129/sqft |
Source: | ||
| 8/28/2024 | Pending sale | $299,000$122/sqft |
Source: | ||
| 8/15/2024 | Listed for sale | $299,000+49.5%$122/sqft |
Source: | ||
| 6/29/2018 | Sold | $200,000+11.2%$82/sqft |
Source: | ||
| 4/27/2018 | Pending sale | $179,900$74/sqft |
Source: RE/MAX Results - Rochester #4087294 Report a problem | ||
Public tax history
| Year | Property taxes | Tax assessment |
|---|---|---|
| 2025 | $3,328 +15.2% | $242,200 +3.6% |
| 2024 | $2,888 | $233,700 +2.9% |
| 2023 | -- | $227,100 +3.8% |
Find assessor info on the county website
Neighborhood: Elton Hills
Nearby schools
GreatSchools rating
- 3/10Elton Hills Elementary SchoolGrades: PK-5Distance: 0.5 mi
- 5/10John Adams Middle SchoolGrades: 6-8Distance: 0.5 mi
- 5/10John Marshall Senior High SchoolGrades: 8-12Distance: 1.4 mi
Schools provided by the listing agent
- Elementary: Elton Hills
- Middle: John Adams
- High: John Marshall
Source: NorthstarMLS as distributed by MLS GRID. This data may not be complete. We recommend contacting the local school district to confirm school assignments for this home.
Get a cash offer in 3 minutes
Find out how much your home could sell for in as little as 3 minutes with a no-obligation cash offer.
Estimated market value$330,900
Get a cash offer in 3 minutes
Find out how much your home could sell for in as little as 3 minutes with a no-obligation cash offer.
Estimated market value
$330,900

