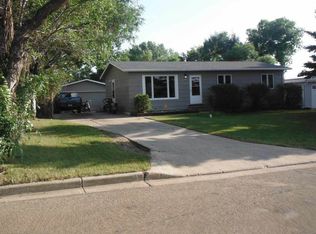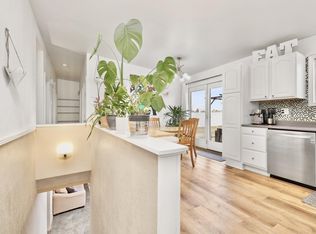Sold on 08/31/23
Price Unknown
911 24th Ave NW, Minot, ND 58703
4beds
2baths
2,128sqft
Single Family Residence
Built in 1966
7,405.2 Square Feet Lot
$271,100 Zestimate®
$--/sqft
$1,907 Estimated rent
Home value
$271,100
$255,000 - $287,000
$1,907/mo
Zestimate® history
Loading...
Owner options
Explore your selling options
What's special
3+ bedroom ranch style home in NW Minot. Walk into the large spacious living room with a large bay window. 3 nice size bedrooms on the main with a full size bathroom. Large kitchen with custom cabinets. Nice size island, large pantry and built-in desk with tons of cabinets and counter space. Main floor has been freshly painted and new laminate flooring. Dining area has walk out patio door to a very large, fenced backyard that looks over Lewis and Clark grade school. Basement has large family room, additional family office area with pool table, non-egress bedroom with built in shelving. 3/4 bathroom, large storage room and laundry area. 14 x 26 attached single garage and an extra large concrete driveway. If you viewed this property before, then come back and take another look and see the amazing transformation. Contact your favorite agent today.
Zillow last checked: 8 hours ago
Listing updated: August 31, 2023 at 01:18pm
Listed by:
LORI HENDERSON 701-721-0158,
Preferred Partners Real Estate
Source: Minot MLS,MLS#: 231011
Facts & features
Interior
Bedrooms & bathrooms
- Bedrooms: 4
- Bathrooms: 2
- Main level bathrooms: 1
- Main level bedrooms: 3
Primary bedroom
- Level: Main
Bedroom 1
- Level: Main
Bedroom 2
- Level: Main
Bedroom 3
- Description: Non-egress
- Level: Basement
Dining room
- Level: Main
Kitchen
- Level: Main
Living room
- Level: Main
Heating
- Forced Air, Natural Gas
Cooling
- Central Air
Appliances
- Included: Microwave, Refrigerator, Range/Oven
- Laundry: Lower Level
Features
- Flooring: Laminate
- Basement: Full
- Has fireplace: No
Interior area
- Total structure area: 2,128
- Total interior livable area: 2,128 sqft
- Finished area above ground: 1,064
Property
Parking
- Total spaces: 1
- Parking features: Attached, Garage: Lights, Driveway: Concrete
- Attached garage spaces: 1
- Has uncovered spaces: Yes
Features
- Levels: One
- Stories: 1
Lot
- Size: 7,405 sqft
Details
- Parcel number: MI112320600090
- Zoning: R1
Construction
Type & style
- Home type: SingleFamily
- Property subtype: Single Family Residence
Materials
- Roof: Asphalt
Condition
- New construction: No
- Year built: 1966
Utilities & green energy
- Sewer: City
- Water: City
Community & neighborhood
Location
- Region: Minot
Price history
| Date | Event | Price |
|---|---|---|
| 8/31/2023 | Sold | -- |
Source: | ||
| 8/7/2023 | Contingent | $214,900$101/sqft |
Source: | ||
| 8/4/2023 | Price change | $214,900-2.3%$101/sqft |
Source: | ||
| 7/21/2023 | Listed for sale | $219,900$103/sqft |
Source: | ||
| 7/7/2023 | Contingent | $219,900$103/sqft |
Source: | ||
Public tax history
| Year | Property taxes | Tax assessment |
|---|---|---|
| 2024 | $2,966 -8.3% | $203,000 -1.9% |
| 2023 | $3,234 | $207,000 +7.3% |
| 2022 | -- | $193,000 +3.8% |
Find assessor info on the county website
Neighborhood: 58703
Nearby schools
GreatSchools rating
- 5/10Lewis And Clark Elementary SchoolGrades: PK-5Distance: 0.1 mi
- 5/10Erik Ramstad Middle SchoolGrades: 6-8Distance: 0.9 mi
- NASouris River Campus Alternative High SchoolGrades: 9-12Distance: 1.2 mi
Schools provided by the listing agent
- District: Minot #1
Source: Minot MLS. This data may not be complete. We recommend contacting the local school district to confirm school assignments for this home.

