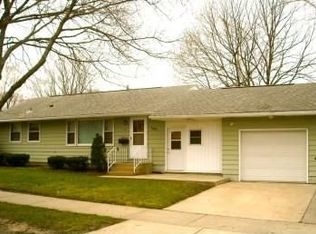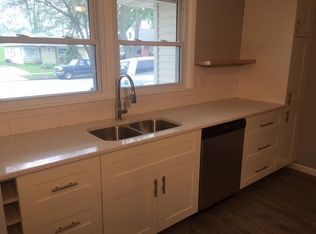Closed
$245,000
911 12th Ave NW, Rochester, MN 55901
3beds
2,014sqft
Single Family Residence
Built in 1954
5,662.8 Square Feet Lot
$259,200 Zestimate®
$122/sqft
$1,433 Estimated rent
Home value
$259,200
$236,000 - $283,000
$1,433/mo
Zestimate® history
Loading...
Owner options
Explore your selling options
What's special
Hurry, step into your new home today. This well kept, ranch style home is centrally located in Rochester. It has great NEW updates such as: steel roof, AC, Furnace, stainless steel appliances, windows (egress in the bedrooms for a rental), updated kitchen, fresh paint and more. There is a private patio & backyard with a fully vinyl fenced in yard for privacy. This home is move in ready and is located within walking distance to grocery stores, post office, restaurants, St May's Hospital, schools, parks and more.
Zillow last checked: 8 hours ago
Listing updated: July 22, 2025 at 11:40pm
Listed by:
Zachary Thaler 507-696-3981,
Coldwell Banker Realty
Bought with:
Kurdi Taha
Real Broker, LLC.
Source: NorthstarMLS as distributed by MLS GRID,MLS#: 6547801
Facts & features
Interior
Bedrooms & bathrooms
- Bedrooms: 3
- Bathrooms: 2
- Full bathrooms: 2
Bedroom 1
- Level: Main
Bedroom 2
- Level: Main
Bedroom 3
- Level: Main
Bathroom
- Level: Main
Bathroom
- Level: Basement
Dining room
- Level: Main
Family room
- Level: Basement
Kitchen
- Level: Main
Laundry
- Level: Basement
Living room
- Level: Main
Heating
- Forced Air
Cooling
- Central Air
Appliances
- Included: Dishwasher, Dryer, Gas Water Heater, Microwave, Range, Refrigerator, Stainless Steel Appliance(s), Water Softener Owned
Features
- Basement: Block,Drainage System,Full,Partially Finished,Storage Space
- Has fireplace: No
Interior area
- Total structure area: 2,014
- Total interior livable area: 2,014 sqft
- Finished area above ground: 1,007
- Finished area below ground: 503
Property
Parking
- Total spaces: 1
- Parking features: Attached, Concrete
- Attached garage spaces: 1
Accessibility
- Accessibility features: None
Features
- Levels: One
- Stories: 1
- Fencing: Full,Vinyl
Lot
- Size: 5,662 sqft
- Dimensions: 51 x 116
- Features: Near Public Transit, Many Trees
Details
- Foundation area: 1007
- Parcel number: 743411008546
- Zoning description: Residential-Single Family
Construction
Type & style
- Home type: SingleFamily
- Property subtype: Single Family Residence
Materials
- Metal Siding, Frame
- Roof: Age 8 Years or Less,Metal
Condition
- Age of Property: 71
- New construction: No
- Year built: 1954
Utilities & green energy
- Gas: Natural Gas
- Sewer: City Sewer/Connected
- Water: City Water/Connected
Community & neighborhood
Location
- Region: Rochester
- Subdivision: Goodings Add
HOA & financial
HOA
- Has HOA: No
Other
Other facts
- Road surface type: Paved
Price history
| Date | Event | Price |
|---|---|---|
| 7/22/2024 | Sold | $245,000$122/sqft |
Source: | ||
| 6/21/2024 | Pending sale | $245,000$122/sqft |
Source: | ||
| 6/10/2024 | Price change | $245,000-2%$122/sqft |
Source: | ||
| 6/4/2024 | Listed for sale | $250,000+127.3%$124/sqft |
Source: | ||
| 4/15/2010 | Sold | $110,000-12%$55/sqft |
Source: | ||
Public tax history
| Year | Property taxes | Tax assessment |
|---|---|---|
| 2025 | $2,656 +0.8% | $225,600 +22.1% |
| 2024 | $2,636 | $184,800 -10.7% |
| 2023 | -- | $206,900 +10.9% |
Find assessor info on the county website
Neighborhood: John Marshall
Nearby schools
GreatSchools rating
- 6/10Bishop Elementary SchoolGrades: PK-5Distance: 1.9 mi
- 5/10John Marshall Senior High SchoolGrades: 8-12Distance: 0.2 mi
- 5/10John Adams Middle SchoolGrades: 6-8Distance: 1.7 mi
Schools provided by the listing agent
- Elementary: Washington
- Middle: John Adams
- High: John Marshall
Source: NorthstarMLS as distributed by MLS GRID. This data may not be complete. We recommend contacting the local school district to confirm school assignments for this home.
Get a cash offer in 3 minutes
Find out how much your home could sell for in as little as 3 minutes with a no-obligation cash offer.
Estimated market value$259,200
Get a cash offer in 3 minutes
Find out how much your home could sell for in as little as 3 minutes with a no-obligation cash offer.
Estimated market value
$259,200

