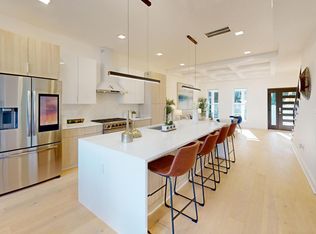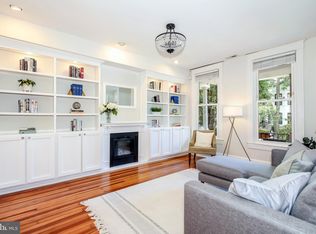Sold for $1,210,000 on 03/01/24
$1,210,000
911 11th St NE, Washington, DC 20002
4beds
2,451sqft
Townhouse
Built in 1915
1,378 Square Feet Lot
$1,175,300 Zestimate®
$494/sqft
$5,049 Estimated rent
Home value
$1,175,300
$1.10M - $1.25M
$5,049/mo
Zestimate® history
Loading...
Owner options
Explore your selling options
What's special
Open this Saturday, Feb. 10, 1-3! Welcome home to this charming 4-bedroom, 3.5-bath rowhome located between NoMa and the H Street Corridor! Featuring an open-concept floor plan, a skylight and large windows flood the home with bright, natural light. The gourmet kitchen is an entertainer’s dream, boasting high-end appliances, including a 48-bottle wine fridge and Bertazzoni oven range. The custom renovation in 2017 added timeless features like crown molding, hardwood floors, and 9’ ceilings. On the top floor, find three bedrooms, including the generously sized primary suite with its vaulted ceiling, two large closets, and a double sink in the bathroom. The additional full bath is beautifully designed. Conveniently located laundry rounds out this spacious level. The finished daylight basement offers endless possibilities! Featuring a fourth bedroom, a full bathroom, and flexible living space complete with a wet bar, it could serve as an excellent family room, guest suite, or tranquil office. Glass doors to the front and back of the house and ample windows bring warmth and light to this level. Start and end your day on the inviting front porch overlooking the landscaped front yard with brightly colored native plants. Off the alley in the back, there’s a parking pad with remote garage door access. Amazing location! Situated on a quiet residential street within walking distance to Whole Foods and popular H Street restaurants. Easily accessible by foot, car, or public transportation to Union Station and Union Market, this home is an urban dream!
Zillow last checked: 8 hours ago
Listing updated: March 01, 2024 at 04:07pm
Listed by:
Chelsea Henderson 703-969-8659,
City Chic Real Estate
Bought with:
Julian Olin
RLAH @properties
Source: Bright MLS,MLS#: DCDC2124898
Facts & features
Interior
Bedrooms & bathrooms
- Bedrooms: 4
- Bathrooms: 4
- Full bathrooms: 3
- 1/2 bathrooms: 1
- Main level bathrooms: 1
Basement
- Area: 860
Heating
- Forced Air, Natural Gas
Cooling
- Central Air, Electric
Appliances
- Included: Gas Water Heater
- Laundry: Upper Level, Has Laundry, Washer In Unit, Dryer In Unit
Features
- Open Floorplan, Kitchen - Gourmet, Wine Storage, Crown Molding, Bar, Primary Bath(s), 9'+ Ceilings
- Flooring: Hardwood, Ceramic Tile
- Windows: Skylight(s)
- Basement: Finished,Rear Entrance,Front Entrance,Full
- Has fireplace: No
Interior area
- Total structure area: 2,580
- Total interior livable area: 2,451 sqft
- Finished area above ground: 1,720
- Finished area below ground: 731
Property
Parking
- Total spaces: 1
- Parking features: Secured, Off Street, Driveway
- Uncovered spaces: 1
Accessibility
- Accessibility features: None
Features
- Levels: Three
- Stories: 3
- Pool features: None
Lot
- Size: 1,378 sqft
- Features: Unknown Soil Type
Details
- Additional structures: Above Grade, Below Grade
- Parcel number: 0980//0028
- Zoning: -
- Special conditions: Standard
Construction
Type & style
- Home type: Townhouse
- Architectural style: Federal
- Property subtype: Townhouse
Materials
- Brick
- Foundation: Permanent
Condition
- Excellent
- New construction: No
- Year built: 1915
Utilities & green energy
- Sewer: Public Sewer
- Water: Public
Community & neighborhood
Security
- Security features: Exterior Cameras
Location
- Region: Washington
- Subdivision: H Street Corridor
Other
Other facts
- Listing agreement: Exclusive Right To Sell
- Ownership: Fee Simple
Price history
| Date | Event | Price |
|---|---|---|
| 3/1/2024 | Sold | $1,210,000-3.2%$494/sqft |
Source: | ||
| 2/12/2024 | Contingent | $1,250,000$510/sqft |
Source: | ||
| 1/19/2024 | Listed for sale | $1,250,000+13.6%$510/sqft |
Source: | ||
| 5/31/2017 | Sold | $1,100,000+83.3%$449/sqft |
Source: Public Record | ||
| 12/13/2016 | Sold | $600,000$245/sqft |
Source: Agent Provided | ||
Public tax history
| Year | Property taxes | Tax assessment |
|---|---|---|
| 2025 | $9,272 -1.2% | $1,180,670 -0.9% |
| 2024 | $9,389 +4.1% | $1,191,670 +4.1% |
| 2023 | $9,018 +2% | $1,144,980 +2.4% |
Find assessor info on the county website
Neighborhood: Near Northeast
Nearby schools
GreatSchools rating
- 8/10J.O. Wilson Elementary SchoolGrades: PK-5Distance: 0.3 mi
- 7/10Stuart-Hobson Middle SchoolGrades: 6-8Distance: 0.6 mi
- 2/10Eastern High SchoolGrades: 9-12Distance: 1 mi
Schools provided by the listing agent
- District: District Of Columbia Public Schools
Source: Bright MLS. This data may not be complete. We recommend contacting the local school district to confirm school assignments for this home.

Get pre-qualified for a loan
At Zillow Home Loans, we can pre-qualify you in as little as 5 minutes with no impact to your credit score.An equal housing lender. NMLS #10287.
Sell for more on Zillow
Get a free Zillow Showcase℠ listing and you could sell for .
$1,175,300
2% more+ $23,506
With Zillow Showcase(estimated)
$1,198,806
