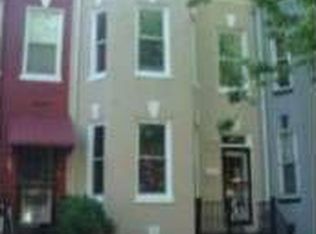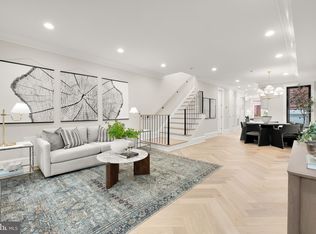WELCOME HOME!!!! HUGE VICTORIAN ON CAPITOL HILL, 4 BEDROOMS, 3 FULL BATH, HARDWOOD FLOORS, TWO BAY WINDOWS, EXPOSED BRICK WALL, COZY FIREPLACE, BIG EAT IN KITCHEN WITH DECK, GORGEOUS FINISHED ENGLISH BASEMENT, PARKING AND SO MUCH MORE, SOLD AS-IS, THIRD PARTY APPROVAL NEEDED. DREAMS DO COME TRUE!!!! OPEN HOUSE SUNDAY MAY 15TH 2-4.
This property is off market, which means it's not currently listed for sale or rent on Zillow. This may be different from what's available on other websites or public sources.

