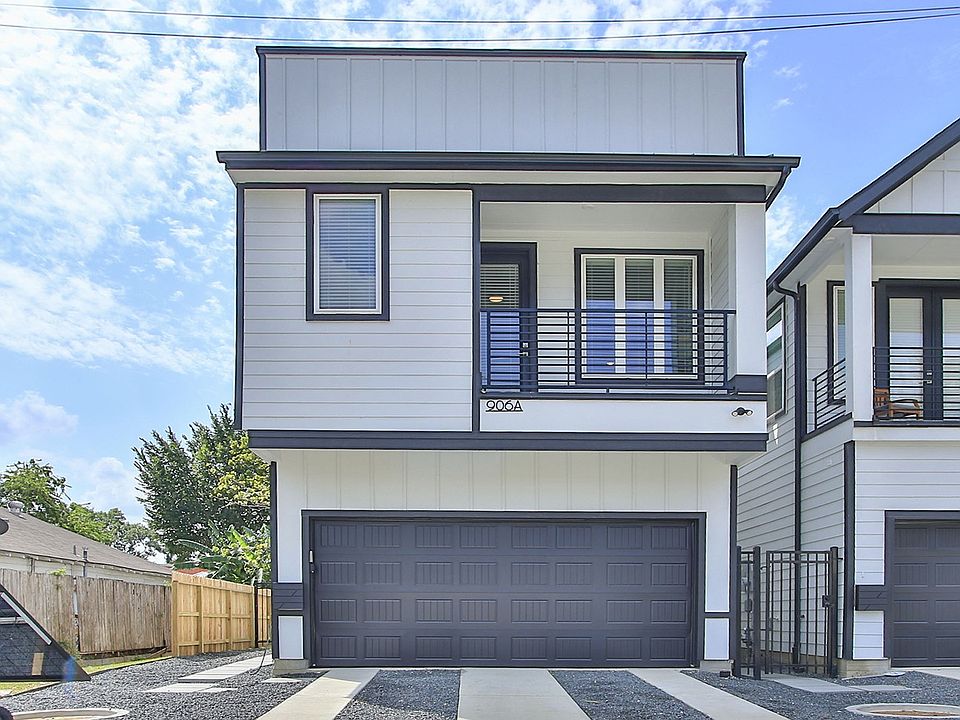Love Where You Live in the desirable Shady Acres community! This beautiful new construction 2 story home offers 3 bedrooms, 2.5 bathrooms, a spacious game room, and a 2 car garage designed with comfort, functionality, and modern style in mind. The open concept kitchen is a true focal point, featuring gorgeous custom cabinets, sleek modern backsplash & durable omega stone countertops. Luxury vinyl plank flooring flows throughout the main living areas, while tile in wet areas ensures low maintenance living. The luxurious primary suite is a private retreat, showcasing double vanities, a large tile shower, separate soaking tub & a must-see oversized closet that delivers on both space and style. The upstairs game room offers flexible living space perfect for a home office, media area, or playroom. Located in one of Houston’s most sought-after neighborhoods, this home blends thoughtful design, quality craftsmanship, and unbeatable location. Don’t miss your chance to make it yours!
New construction
Special offer
$515,990
910A W 21st St, Houston, TX 77008
3beds
1,869sqft
Townhouse
Built in 2025
2,112.66 Square Feet Lot
$512,000 Zestimate®
$276/sqft
$-- HOA
What's special
Sleek modern backsplashFlexible living spaceOmega stone countertopsSeparate soaking tubUpstairs game roomOversized closetLarge tile shower
Call: (832) 688-6474
- 58 days |
- 75 |
- 6 |
Zillow last checked: 7 hours ago
Listing updated: September 20, 2025 at 02:12am
Listed by:
April Maki TREC #0524758 512-894-8910,
BrightLand Homes Brokerage
Source: HAR,MLS#: 58914560
Travel times
Schedule tour
Select your preferred tour type — either in-person or real-time video tour — then discuss available options with the builder representative you're connected with.
Facts & features
Interior
Bedrooms & bathrooms
- Bedrooms: 3
- Bathrooms: 3
- Full bathrooms: 2
- 1/2 bathrooms: 1
Rooms
- Room types: Family Room, Utility Room
Primary bathroom
- Features: Half Bath, Primary Bath: Double Sinks, Primary Bath: Separate Shower, Primary Bath: Soaking Tub, Secondary Bath(s): Tub/Shower Combo
Kitchen
- Features: Kitchen Island, Kitchen open to Family Room, Pantry
Heating
- Natural Gas
Cooling
- Ceiling Fan(s), Electric
Appliances
- Included: Disposal, Electric Oven, Microwave, Gas Range, Dishwasher
Features
- Formal Entry/Foyer, High Ceilings, All Bedrooms Up, En-Suite Bath, Walk-In Closet(s)
- Flooring: Carpet, Tile, Vinyl
Interior area
- Total structure area: 1,869
- Total interior livable area: 1,869 sqft
Property
Parking
- Total spaces: 2
- Parking features: Attached
- Attached garage spaces: 2
Features
- Levels: All Levels
- Stories: 2
- Exterior features: Balcony, Sprinkler System
- Has view: Yes
- View description: North
Lot
- Size: 2,112.66 Square Feet
- Features: Back Yard
Construction
Type & style
- Home type: Townhouse
- Architectural style: Contemporary
- Property subtype: Townhouse
Materials
- Cement Siding, Wood Siding
- Foundation: Slab
- Roof: Composition
Condition
- New construction: Yes
- Year built: 2025
Details
- Builder name: Brightland Homes
Utilities & green energy
- Water: Water District
Green energy
- Green verification: HERS Index Score
- Energy efficient items: Attic Vents, Thermostat, Lighting, HVAC, HVAC>13 SEER, Other Energy Features
Community & HOA
Community
- Subdivision: Shady Acres
Location
- Region: Houston
Financial & listing details
- Price per square foot: $276/sqft
- Date on market: 8/19/2025
- Listing terms: Cash,Conventional,FHA,VA Loan
- Road surface type: Concrete
About the community
Welcome to Shady Acres, an intimate enclave of luxury detached townhomes perfectly positioned in one of Houston's most desirable neighborhoods. Combining sophisticated design with unbeatable convenience, this centrally located community offers upscale living just minutes from the city's premier dining, shopping, and entertainment destinations.
Nestled within the Greater Heights area, Shady Acres delivers the perfect blend of urban energy and neighborhood charm. Your new detached townhome places you less than five miles from Downtown Houston and within easy reach of major landmarks like the Texas Medical Center, The Galleria, and the Museum District. Whether you're commuting to work, meeting friends for dinner, or exploring Houston's vibrant cultural scene, everything you love is just minutes away.
Shady Acres offers a prime location off Inner Loop 610, providing quick and effortless access to major roadways including US 290, TC Jester Boulevard, Ella Boulevard, and Shepherd Drive. Residents enjoy the convenience of short drives to business hubs and leisure hotspots while still being surrounded by a quiet, walkable neighborhood atmosphere.
Enjoy the privacy of a detached home with the ease of low-maintenance living-perfect for professionals, families, or anyone seeking a refined urban retreat. Beyond your doorstep, Shady Acres offers abundant recreation and natural beauty. Residents have access to parks, miles of walking and biking trails, and peaceful green spaces that provide a refreshing escape from city life. Explore nearby local favorites, from unique eateries and boutiques to vibrant nightlife and cultural experiences that define Houston's charm.
Your next chapter begins in Shady Acres-where contemporary style, central location, and comfort meet. Make your move today and experience the best of modern Houston living in this exceptional new home community!
Make Yourself at Home with Low Rates and Great Savings
Move In Quick with Rates Options as Low as 2.99% | 5.883% APR* or Up to $30,000 Flex Cash! Use Toward Closing Costs and Rate Buydown View Homes! Build New with Up to $30,000 Flex Cash! Design and Structural Choices, Closing Costs, and Rate BuydownSource: DRB Homes

