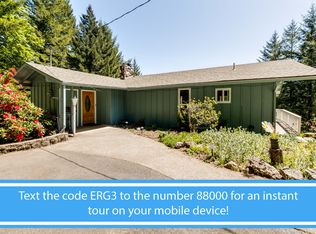NEW PAINT AND NEW WINDOWS! Hard to find Large Single story ranch style home on Hill Road. This home features extra large living room with lots of natural light and very large wrap around windows. Remodeled kitchen with granite counter tops, stainless steel appliances /dining room with walk-in pantry- TOTALLY OPEN CONCEPT FEELING -FROM KITCHEN TO DINING ROOM TO LARGE BRIGHT WINDOWS THAT WRAP AROUND LIVING ROOM! Large bonus/family room which could be used as an office/den or 5th bedroom. Expansive master suite w/ walk-in closet (could be converted to in-law suite), all the bedrooms are over-sized. Circular driveway. 2 car XL Garage. Plenty of RV or Trailer parking. Incredible views 3.67 acres usable land. Very Private.
This property is off market, which means it's not currently listed for sale or rent on Zillow. This may be different from what's available on other websites or public sources.

