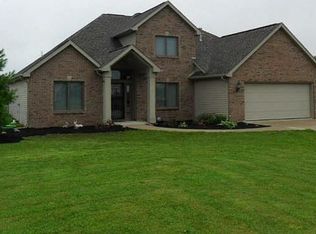The perfect rural home on over 5 acres, set back off the road nearly 1000' , 4 bedrooms, full finished basement, geothermal and 67 x 40 pole barn. The kitchen features all the appliances, seating at the counter top bar as well as a table and chair breakfast nook all open to the living room. The living room has built in shelving on both sides of the gas log fireplace with a door that leads to the deck, which features the hot tub. The formal dining room off the kitchen could also be used as a den. There is a bedroom on the first floor with custom shelving as well as a closet. The other 3 bedrooms occupy the upstairs, including the master suite with double sinks, separate tub and shower, and a walk in closet. The daylight basement is finished and partially plumbed for a 4th bathroom and offers an additional unfinished area full of shelving for all your storage needs. The pole barn/shop is what any car or hobby enthusiasts seeks. It is 67'X40'X16' tall with a 40'X20' workshop area featuring geothermal heated floor that is epoxy sealed, spray foam insulation, plenty of lighting, a half bath and plumbed for another sink basin. The open area of the shop (cold storage area) offers two 14' overhead doors, 6" heated concrete floor and a 20'X40' upstairs storage area. This home has everything to offer with room to roam! Call and schedule a tour today!
This property is off market, which means it's not currently listed for sale or rent on Zillow. This may be different from what's available on other websites or public sources.
