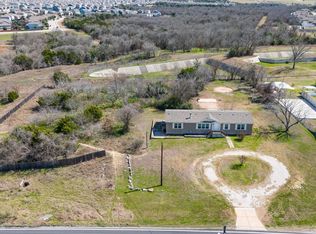Welcome to 9109 Spire View a thoughtfully designed home offering comfort, space, and upgraded finishes in one of Austin's most sought-after communities. With open-concept living, abundant natural light, and stylish details throughout, this home is the perfect blend of form and function.
Key Features:
-Spacious 4-bedroom, 3-bath layout with versatile spaces for home offices, guest rooms, or playrooms
-Gourmet kitchen with oversized island, white shaker cabinets, stainless steel appliances, gas cooktop, and subway tile backsplash
-Bright and airy living area featuring wood flooring and direct access to the backyard
-Dedicated dining area surrounded by windows for optimal light and a fresh feel
-Private primary suite with vaulted ceilings, dual vanities, walk-in shower, and modern tile accents
-Upstairs flex space perfect for a home gym, game room, or second living room
-Two additional upstairs rooms ideal for working from home, creating hobby spaces or children's bedrooms
-Contemporary finishes throughout including recessed lighting, ceiling fans, and upgraded hardware
-Attached two-car garage and upstairs laundry for added convenience
-Energy-efficient windows and layout that maximizes natural light
-Fenced backyard with plenty of space to entertain, garden, or relax
Located in Easton Park, this home comes with access to community amenities including parks, trails, a clubhouse, and more 15 from Austin-Bergstrom Airport and downtown Austin.
Tenant pays utilities. Pets allowed. Absolutely no smoking. Professionally managed.
House for rent
Accepts Zillow applications
$2,850/mo
9109 Spire Vw, Austin, TX 78744
4beds
2,270sqft
Price may not include required fees and charges.
Single family residence
Available now
Cats, dogs OK
Central air
Hookups laundry
Attached garage parking
-- Heating
What's special
Modern tile accentsStylish detailsContemporary finishesWood flooringRecessed lightingAttached two-car garageAbundant natural light
- 1 day
- on Zillow |
- -- |
- -- |
Travel times
Facts & features
Interior
Bedrooms & bathrooms
- Bedrooms: 4
- Bathrooms: 3
- Full bathrooms: 3
Cooling
- Central Air
Appliances
- Included: Dishwasher, Freezer, Microwave, Oven, Refrigerator, WD Hookup
- Laundry: Hookups
Features
- WD Hookup
- Flooring: Carpet, Tile
Interior area
- Total interior livable area: 2,270 sqft
Property
Parking
- Parking features: Attached
- Has attached garage: Yes
- Details: Contact manager
Details
- Parcel number: 942451
Construction
Type & style
- Home type: SingleFamily
- Property subtype: Single Family Residence
Community & HOA
Location
- Region: Austin
Financial & listing details
- Lease term: 1 Year
Price history
| Date | Event | Price |
|---|---|---|
| 6/12/2025 | Listed for rent | $2,850-13.6%$1/sqft |
Source: Zillow Rentals | ||
| 5/18/2023 | Listing removed | -- |
Source: Unlock MLS #4339300 | ||
| 4/14/2023 | Price change | $3,300-2.9%$1/sqft |
Source: Unlock MLS #4339300 | ||
| 3/9/2023 | Price change | $3,400-2.9%$1/sqft |
Source: Unlock MLS #4339300 | ||
| 3/3/2023 | Listed for rent | $3,500$2/sqft |
Source: Unlock MLS #4339300 | ||
![[object Object]](https://photos.zillowstatic.com/fp/d997c61b1df03efb833f37c78928ab20-p_i.jpg)
